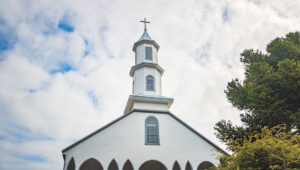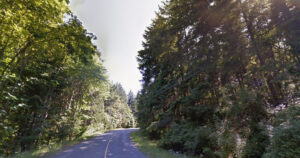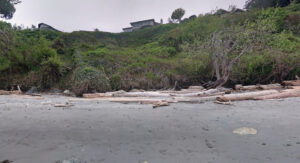The neighbourhood of Harris Green is a small urban pocket of downtown Victoria that features eclectic Fort Street shops, brand new apartment buildings, and popular spots like Boomtown, Moxies, and Blue Fox Café. It’s a desirable and walkable downtown neighbourhood that even has its own shopping centre.
Big upgrades are coming to Harris Green, including tons of new housing, retail shops, community spaces, and a new Market on Yates. In this article, we’re going to lay out the plans for the Harris Green Village redevelopment project as of Fall 2024.
Project Summary
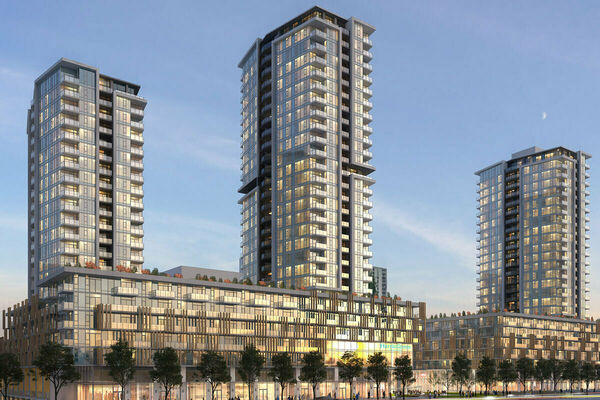
Photo credit to Starlight Developments
The Harris Green Village plan is a three-phase development project featuring over 100,000 square feet of commercial and retail space and over 1,500 residential suites. Anchor tenants like Market on Yates and London Drugs will be staying, occupying brand new retail space. The project is a colossal one, impacting Quadra to Cook Street and Yates to View Street.
Everything got started in 2019 when Toronto-based Starlight Developments purchased the properties on 903, 911, and 1045 Yates Street, as well as 910 View Street and 1205, 1209 Quadra Street. These properties include old car dealerships, apartments, long-empty lots, and the existing Harris Green Village shopping centre. The development application was submitted in 2020, and after several hearings, changes and re-zonings, the project got the green light in early 2023.
Going Green in Harris Green
Victoria’s city councillors have stipulated more stringent policies for this redevelopment project focused on sustainability. Parking has been a pivotal part of the planning, in an aim to curb car usage downtown. Early plans were to include 0.6 stalls per unit, but the city has ruled that no more than 0.34 stalls per unit is acceptable for the second and third phase of the project, and no more than 0.52 stalls per unit in the first phase. There’s been plenty of back-and-forth on this topic, but it’s safe to assume there won’t be parking for everyone.
Starlight Developments has also agreed to provide green transportation amenities to residents. Bus passes will be dealt out to help new residents get acclimated to the public transport system, plus over 2,500 bike stalls will be built – half of which will have access to electric charging.
Phase 1
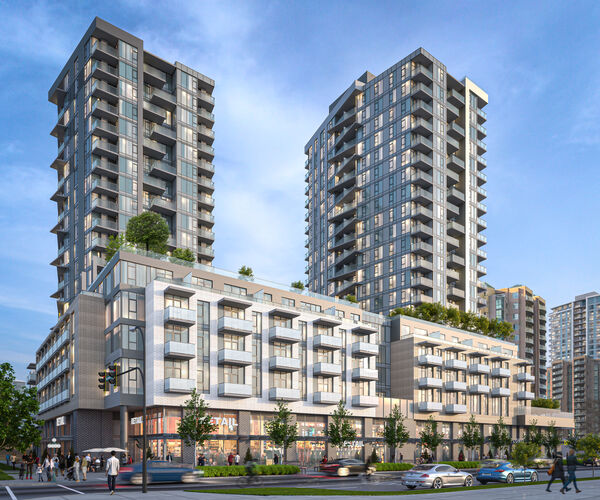
Photo credit to Starlight Developments
Phase 1 of the Harris Green Village project will take place at 1045 Yates Street. Currently a large empty pit that spans Yates to View Street, this property was once occupied by a car dealership.
The plan for this large property is a 21-storey and 20-storey building filled with 526 rental units, 80 of which will be designated as affordable housing. These two towers will share a podium just a few storeys high with 6 townhomes, plus amenities like rooftop social spaces, outdoor barbeque and dining areas, children’s play areas, dog runs, lounges, gyms and fitness studios.
One of the highlights of Phase 1 will be the rebuilding of the Market on Yates. This community grocery store is a central part of the community and will be getting a brand-new home. Plus, the store won’t have to close, as the new space is part of Phase 1, and will be built before the old will need to be torn down (Phase 2).
As of Fall 2024, Phase 1 is not yet underway. The lot remains empty, acting as a storage and overflow zone for the two-tower, 481-unit development at 1050 Yates Street that’s currently being built.
Phase 2
Phases 2 and 3 of the Harris Green Village project will only begin once Phase 1 is completed, which will take years. That’s plenty of time for things to change, and while nothing has been finalized, there’s a plan in place for Phase 2 and 3.
Phase 2 and 3 will be focused on the western area of the project, on Yates Street between Cook and Vancouver streets. This land is currently occupied by Harris Green Village, with Market on Yates, London Drugs, Cobs Bread, Bosley’s, and other retailers.
At the centre of these two phases will be over 1,000 units of residential rental units, a community park, and over 70,000 square feet of commercial and retail space. This space will see the construction of three towers, a 28-storey, 29-storey and 32-storey. The 32-storey building will become the tallest on Vancouver Island. But the highlight of these phases will surely be the half-acre park with an accessible play area, bordering a new 10,000 square foot community space designed by the City of Victoria.
Victoria is growing. The downtown core and municipality of Saanich are cruising past housing targets, major developments are underway in Colwood’s Royal Bay, and the Belleville Terminal Redevelopment project is in the pipeline.
If you’re new to Victoria or planning a move here, our website is your hub for neighbourhood info, things to do, real estate, and more.


