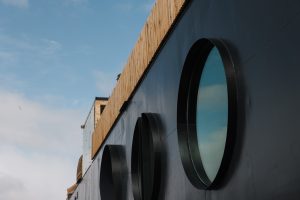330 Hector Rd
SW Prospect Lake
VICTORIA
V9E 2C3
$460,000
Residential
beds: 4
baths: 3.0
2,600 sq. ft.
built: 1980
- Status:
- Sold
- Prop. Type:
- Residential
- MLS® Num:
- 292336
- Sold Date:
- Jan 15, 2003
- Bedrooms:
- 4
- Bathrooms:
- 3
- Year Built:
- 1980
Sunny rural family living just minutes to town. Beautiful and private five acre estate that is cleared and mostly fenced great for hobby farm. Gorgeous, meticulously maintained 2600 sq ft 1987 family home with four bd, two offices, & three baths. Lovely oak kitchen with island and eating area, sliders to multi level deck with hot tub, flat private back yard, sunken family room and living room with dbl sided gas fireplace. Luxury master. Huge workshop/garage (28 x 22), outbuildings for animals. Tidy package!
- Price:
- $460,000
- Dwelling Type:
- Single Family Detached
- Property Type:
- Residential
- Home Style:
- West Coast
- Bedrooms:
- 4
- Bathrooms:
- 3.0
- Year Built:
- 1980
- Floor Area:
- 2,600 sq. ft.242 m2
- Lot Size:
- 5.13 acre(s)2.08 hectare(s)
- MLS® Num:
- 292336
- Status:
- Sold
- Floor
- Type
- Size
- Other
- Main Floor
- Barn
- 75'5½"23.00 m × 39'4½"12.00 m
- Main Floor
- Entrance
- 39'4½"12.00 m × 23'7.01 m
- Main Floor
- Garage
- 91'10"28.00 m × 72'2"22.00 m
- Main Floor
- Family Room
- 62'4"19.00 m × 45'11"14.00 m
- Main Floor
- Greenhouse
- 75'5½"23.00 m × 19'8¼"6.00 m
- Main Floor
- Laundry
- 23'7.01 m × 23'7.01 m
- Main Floor
- Other
- 75'5½"23.00 m × 39'4½"12.00 m
- Main Floor
- Dining Room
- 36'1"11.00 m × 36'1"11.00 m
- Main Floor
- Office
- 39'4½"12.00 m × 32'10"10.00 m
- Main Floor
- Living Room
- 62'4"19.00 m × 52'6"16.00 m
- Main Floor
- Kitchen
- 62'4"19.00 m × 39'4½"12.00 m
- Main Floor
- Den
- 39'4½"12.00 m × 29'6"8.99 m
- 2nd Floor
- Bedroom
- 49'2½"15.00 m × 36'1"11.00 m
- 2nd Floor
- Bedroom
- 42'8"13.00 m × 26'3"8.00 m
- 2nd Floor
- Master Bedroom
- 45'11"14.00 m × 42'8"13.00 m
- 2nd Floor
- Bedroom
- 36'1"11.00 m × 32'10"10.00 m
- Floor
- Ensuite
- Pieces
- Other
- Main Floor
- No
- 2
- 2-Piece
- 2nd Floor
- Yes
- 4
- 4-Piece
- 2nd Floor
- No
- 4
- 4-Piece
Larger map options:
Listed by Re/Max Camosun, sold on January, 2003
Data was last updated August 2, 2025 at 06:05 AM (UTC)
Area Statistics
- Listings on market:
- 12
- Avg list price:
- $2,172,500
- Min list price:
- $1,049,000
- Max list price:
- $4,588,000
- Avg days on market:
- 49
- Min days on market:
- 10
- Max days on market:
- 79
- Avg price per sq.ft.:
- $783.31
These statistics are generated based on the current listing's property type
and located in
SW Prospect Lake. Average values are
derived using median calculations. This data is not produced by the MLS® system.

- McLean Real Estate Group
- RE/MAX CaMOSUN
- 250.744.3301
- Contact by Email
MLS® property information is provided under copyright© by the Vancouver Island Real Estate Board and Victoria Real Estate Board.
The information is from sources deemed reliable, but should not be relied upon without independent verification.
powered by myRealPage.com





