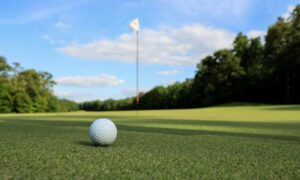CS Turgoose
SAANICHTON
$1,190,000
Residential
beds: 6
baths: 4.0
3,502 sq. ft.
built: 1997
- Status:
- Sold
- Prop. Type:
- Residential
- MLS® Num:
- 470699
- Sold Date:
- Sep 30, 2008
- Bedrooms:
- 6
- Bathrooms:
- 4
- Year Built:
- 1997
Oceanfront! Fabulous family home in excellent condition with access to the sheltered bay below. Enjoy glorious oceanviews from this 6 bdrm, 4 bath home on a quiet Central Saanich address. Very appealing as you drive up with it's mature landscaping. The entry features a winding staircase which leads to the main featuring large bright rooms, sep. D/R, master with ensuite and sliders opening to the deck to enjoy your great views of the ocean. Lower level features office, extra bdrm, & 2 bdrm inlaw
- Price:
- $1,190,000
- Dwelling Type:
- Single Family Detached
- Property Type:
- Residential
- Home Style:
- Tudor
- Bedrooms:
- 6
- Bathrooms:
- 4.0
- Year Built:
- 1997
- Floor Area:
- 3,502 sq. ft.325 m2
- Lot Size:
- 10,890 sq. ft.1,012 m2
- MLS® Num:
- 470699
- Status:
- Sold
- Floor
- Type
- Size
- Other
- Main Floor
- Kitchen-Additional
- 29'6"8.99 m × 23'7.01 m
- Main Floor
- Living Room
- 55'9"17.00 m × 39'4½"12.00 m
- Main Floor
- Bedroom
- 39'4½"12.00 m × 32'10"10.00 m
- Main Floor
- Family Room
- 45'11"14.00 m × 39'4½"12.00 m
- Main Floor
- Master Bedroom
- 49'2½"15.00 m × 39'4½"12.00 m
- Main Floor
- Dining Room
- 42'8"13.00 m × 36'1"11.00 m
- Main Floor
- Bedroom
- 39'4½"12.00 m × 32'10"10.00 m
- Main Floor
- Kitchen
- 39'4½"12.00 m × 36'1"11.00 m
- Lower Level
- Bedroom
- 32'10"10.00 m × 32'10"10.00 m
- Lower Level
- Bedroom
- 39'4½"12.00 m × 32'10"10.00 m
- Lower Level
- Rec Room
- 65'7"20.00 m × 45'11"14.00 m
- Lower Level
- Den
- 36'1"11.00 m × 29'6"8.99 m
- Lower Level
- Garage
- 72'2"22.00 m × 65'7"20.00 m
- Lower Level
- Kitchen
- 42'8"13.00 m × 19'8¼"6.00 m
- Lower Level
- Master Bedroom
- 42'8"13.00 m × 39'4½"12.00 m
- Lower Level
- Entrance
- 39'4½"12.00 m × 26'3"8.00 m
- Floor
- Ensuite
- Pieces
- Other
- Main Floor
- No
- 4
- 4-Piece
- Main Floor
- Yes
- 5
- 5-Piece
- Lower Level
- Yes
- 3
- 3-Piece
- Lower Level
- No
- 4
- 4-Piece
Larger map options:
Listed by Re/Max Camosun, sold on September, 2008
Data was last updated June 24, 2025 at 04:05 AM (UTC)
Area Statistics
- Listings on market:
- 30
- Avg list price:
- $854,900
- Min list price:
- $499,900
- Max list price:
- $3,200,000
- Avg days on market:
- 54
- Min days on market:
- 4
- Max days on market:
- 326
- Avg price per sq.ft.:
- $700.14
These statistics are generated based on the current listing's property type
and located in
CS Turgoose. Average values are
derived using median calculations.

- McLean Real Estate Group
- RE/MAX CaMOSUN
- 250.744.3301
- Contact by Email
MLS® property information is provided under copyright© by the Vancouver Island Real Estate Board and Victoria Real Estate Board.
The information is from sources deemed reliable, but should not be relied upon without independent verification.
powered by myRealPage.com





