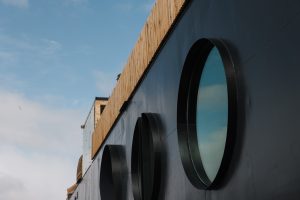1394 Vista Hts
Vi Oaklands
VICTORIA
V8T 2T3
$440,000
Residential
beds: 3
baths: 2.0
1,309 sq. ft.
built: 1983
- Status:
- Sold
- Prop. Type:
- Residential
- MLS® Num:
- 682666
- Sold Date:
- Feb 10, 2015
- Bedrooms:
- 3
- Bathrooms:
- 2
- Year Built:
- 1983
One level living! Rare 3 bed, 2 bath rancher tucked away on a quiet cul-de-sac steps to schools, parks, shopping & major bus routes. Freshly painted exterior!! You'll be impressed with the updated kitchen with island & eating area. Formal dining room with built in buffet. This is a very bright home with a lrg skylight, tiled & hardwood floors & open floor plan. The south facing living room has a sunny window seat & propane fireplace, so cozy! Master suite features walkout patio, 3pc ensuite & walk-in closet. The second bedroom has sliders to the yard. Enjoy the landscaped yard w/ private gardens, plum & cherry tree. Lots of storage w/ garden shed, & wired artist studio in backyard.
- Price:
- $440,000
- Dwelling Type:
- Single Family Detached
- Property Type:
- Residential
- Bedrooms:
- 3
- Bathrooms:
- 2.0
- Year Built:
- 1983
- Floor Area:
- 1,309 sq. ft.122 m2
- Lot Size:
- 4,792 sq. ft.445 m2
- MLS® Num:
- 682666
- Status:
- Sold
- Floor
- Type
- Size
- Other
- Main Floor
- Studio
- 26'3"8.00 m × 23'7.01 m
- Main Floor
- Parking Stall
- 49'2½"15.00 m × 42'8"13.00 m
- Main Floor
- Kitchen
- 36'1"11.00 m × 32'10"10.00 m
- Main Floor
- Master Bedroom
- 45'11"14.00 m × 36'1"11.00 m
- Main Floor
- Bedroom
- 32'10"10.00 m × 29'6"8.99 m
- Main Floor
- Living Room
- 52'6"16.00 m × 42'8"13.00 m
- Main Floor
- Bedroom
- 36'1"11.00 m × 29'6"8.99 m
- Main Floor
- Dining Room
- 39'4½"12.00 m × 32'10"10.00 m
- Main Floor
- Laundry
- 16'5"5.00 m × 16'5"5.00 m
- Main Floor
- Other
- 39'4½"12.00 m × 13'1½"4.00 m
- Main Floor
- Eating Area
- 26'3"8.00 m × 23'7.01 m
- Main Floor
- Entrance
- 13'1½"4.00 m × 13'1½"4.00 m
- Floor
- Ensuite
- Pieces
- Other
- Main Floor
- No
- 4
- 4-Piece
- Main Floor
- Yes
- 3
- 3-Piece
-
1394 Vista Heights
-
Living Room with Propane Fireplace
-
Living Room opens onto Kitchen & has separate Dining Area off
-
Kitchen with loads of cupboard space
-
Kitchen Island and/or Eating Bar
-
Open & Airy with loads of light filtering through the skylight a
-
Kitchen Island/Eating Bar
-
Kitchen Eating Area
-
Dining Area with Built-In Cabinet
-
Dining Area with Arch Opening onto Living Room
-
Master Bedroom with sliding doors opening onto backyard
-
Master Bedroom - Walk-In Closet with closet oragnizers
-
3 Piece Ensuite off Master
-
2nd Bedroom with sliding doors to backyard
-
Main Bath
-
Side Yard
-
Rear Yard with Separate Studio
-
Back Yard Patio & Studio
-
Separate Studio
-
Private Deck above Carport
Larger map options:
Listed by RE/MAX Camosun, sold on February, 2015
Data was last updated August 2, 2025 at 06:05 AM (UTC)
Area Statistics
- Listings on market:
- 44
- Avg list price:
- $869,500
- Min list price:
- $387,000
- Max list price:
- $2,280,000
- Avg days on market:
- 55
- Min days on market:
- 8
- Max days on market:
- 163
- Avg price per sq.ft.:
- $598.48
These statistics are generated based on the current listing's property type
and located in
Vi Oaklands. Average values are
derived using median calculations. This data is not produced by the MLS® system.

- McLean Real Estate Group
- RE/MAX CaMOSUN
- 250.744.3301
- Contact by Email
MLS® property information is provided under copyright© by the Vancouver Island Real Estate Board and Victoria Real Estate Board.
The information is from sources deemed reliable, but should not be relied upon without independent verification.
powered by myRealPage.com





