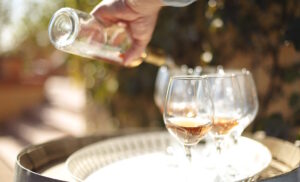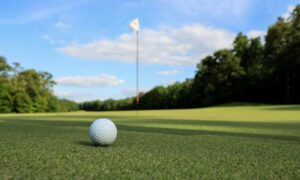14 899 Royal Oak Ave
SE Broadmead
VICTORIA
V8X 3T3
$511,250
Residential
beds: 3
baths: 3.0
1,975 sq. ft.
built: 1989
- Status:
- Sold
- Prop. Type:
- Residential
- MLS® Num:
- 699901
- Sold Date:
- Aug 14, 2015
- Bedrooms:
- 3
- Bathrooms:
- 3
- Year Built:
- 1989
'The Gardens' is a great location ideally situated near Broadmead Village and Royal Oak shopping centres. Both have an abundance of restaurants and retail. Recreation is close by with Elk and Beaver Lakes, Lochside Trail, Rithet's Nature Sanctuary and Commonwealth Rec Centre with a gym, pool & library. This home is bright, well laid out and is in excellent condition. Two bedrooms have ensuites. There are 2 decks - one in the front with access from the L/R and F/R and the other off the master. The entry level has 1 bed with ensuite - perfect for guests, a huge 635 sq. ft. storage/workshop area off the double garage. Since 2013 there have been 3 new toilets installed, new hot water tank & central vac system.
- Price:
- $511,250
- Dwelling Type:
- Row/Townhouse
- Property Type:
- Residential
- Home Style:
- California
- Bedrooms:
- 3
- Bathrooms:
- 3.0
- Year Built:
- 1989
- Floor Area:
- 1,975 sq. ft.183 m2
- Lot Size:
- 3,049 sq. ft.283 m2
- MLS® Num:
- 699901
- Status:
- Sold
- Floor
- Type
- Size
- Other
- Main Floor
- Eating Area
- 36'1"11.00 m × 29'6"8.99 m
- Main Floor
- Master Bedroom
- 49'2½"15.00 m × 36'1"11.00 m
- Main Floor
- Kitchen
- 39'4½"12.00 m × 32'10"10.00 m
- Main Floor
- Family Room
- 45'11"14.00 m × 36'1"11.00 m
- Main Floor
- Dining Room
- 39'4½"12.00 m × 39'4½"12.00 m
- Main Floor
- Living Room
- 49'2½"15.00 m × 49'2½"15.00 m
- Main Floor
- Bedroom
- 39'4½"12.00 m × 36'1"11.00 m
- Lower Level
- Storage
- 39'4½"12.00 m × 39'4½"12.00 m
- Lower Level
- Balcony
- 55'9"17.00 m × 32'10"10.00 m
- Lower Level
- Balcony
- 65'7"20.00 m × 32'10"10.00 m
- Lower Level
- Storage
- 39'4½"12.00 m × 39'4½"12.00 m
- Lower Level
- Workshop
- 55'9"17.00 m × 39'4½"12.00 m
- Lower Level
- Entrance
- 36'1"11.00 m × 32'10"10.00 m
- Lower Level
- Bedroom
- 55'9"17.00 m × 39'4½"12.00 m
- Floor
- Ensuite
- Pieces
- Other
- Main Floor
- No
- 3
- 3-Piece
- Main Floor
- Yes
- 4
- 4-Piece
- Lower Level
- Yes
- 3
- 3-Piece
Larger map options:
Listed by Pemberton Holmes - Cloverdale, sold on August, 2015
Data was last updated July 2, 2025 at 04:05 AM (UTC)
Area Statistics
- Listings on market:
- 39
- Avg list price:
- $1,399,000
- Min list price:
- $948,800
- Max list price:
- $2,980,000
- Avg days on market:
- 47
- Min days on market:
- 4
- Max days on market:
- 125
- Avg price per sq.ft.:
- $575.49
These statistics are generated based on the current listing's property type
and located in
SE Broadmead. Average values are
derived using median calculations.

- McLean Real Estate Group
- RE/MAX CaMOSUN
- 250.744.3301
- Contact by Email
MLS® property information is provided under copyright© by the Vancouver Island Real Estate Board and Victoria Real Estate Board.
The information is from sources deemed reliable, but should not be relied upon without independent verification.
powered by myRealPage.com





