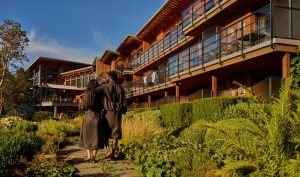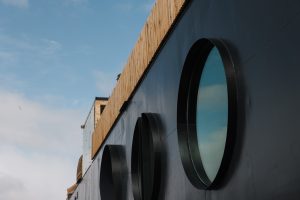4966 Del Monte Ave
SE Cordova Bay
VICTORIA
V8Y 3A2
$734,000
Residential
beds: 5
baths: 3.0
2,615 sq. ft.
built: 1988
- Status:
- Sold
- Prop. Type:
- Residential
- MLS® Num:
- 712591
- Sold Date:
- Nov 27, 2015
- Bedrooms:
- 5
- Bathrooms:
- 3
- Year Built:
- 1988
The pride of ownership is evident from the moment you enter the foyer of this warm & inviting home! With over 2600 sf of living, the main lvl offers a sep formal living rm w/ propane FP, dining rm, den (5th bedrm), 2 pc bath & laundry. The chef will love the solid Oak kit w/ 'floor to ceiling' cabinets offering loads of storage. From the eating area & family rm w/propane FP & wet bar, step out onto the extensive patio & priv beautifully landscaped rear yard. Relax in the hot tub under the cover of the Pergola. Upstairs you find the spacious Master w/ 5pc ensuite, 3 more bedrms & lg 4pc bath w/dbl sinks. The functional flr plan is perfect for entertaining & has something for the entire family. Huge dbl garage w/tons of storage. A must see!
- Price:
- $734,000
- Dwelling Type:
- Single Family Detached
- Property Type:
- Residential
- Bedrooms:
- 5
- Bathrooms:
- 3.0
- Year Built:
- 1988
- Floor Area:
- 2,615 sq. ft.243 m2
- Lot Size:
- 10,019 sq. ft.931 m2
- MLS® Num:
- 712591
- Status:
- Sold
- Floor
- Type
- Size
- Other
- Main Floor
- Dining Room
- 62'4"19.00 m × 32'10"10.00 m
- Main Floor
- Garage
- 68'10¾"21.00 m × 65'7"20.00 m
- Main Floor
- Den
- 32'10"10.00 m × 29'6"8.99 m
- Main Floor
- Laundry
- 36'1"11.00 m × 19'8¼"6.00 m
- Main Floor
- Living Room
- 68'10¾"21.00 m × 42'8"13.00 m
- Main Floor
- Kitchen
- 42'8"13.00 m × 36'1"11.00 m
- Main Floor
- Entrance
- 29'6"8.99 m × 29'6"8.99 m
- Main Floor
- Eating Area
- 36'1"11.00 m × 23'7.01 m
- Main Floor
- Patio
- 147'8"45.00 m × 39'4½"12.00 m
- Main Floor
- Family Room
- 52'6"16.00 m × 42'8"13.00 m
- 2nd Floor
- Bedroom
- 42'8"13.00 m × 39'4½"12.00 m
- 2nd Floor
- Master Bedroom
- 49'2½"15.00 m × 42'8"13.00 m
- 2nd Floor
- Bedroom
- 42'8"13.00 m × 32'10"10.00 m
- 2nd Floor
- Bedroom
- 45'11"14.00 m × 32'10"10.00 m
- Floor
- Ensuite
- Pieces
- Other
- Main Floor
- No
- 2
- 2-Piece
- 2nd Floor
- Yes
- 5
- 5-Piece
- 2nd Floor
- No
- 4
- 4-Piece
Larger map options:
Listed by RE/MAX Camosun, sold on November, 2015
Data was last updated August 12, 2025 at 06:05 PM (UTC)
Area Statistics
- Listings on market:
- 95
- Avg list price:
- $1,750,000
- Min list price:
- $399,999
- Max list price:
- $6,450,000
- Avg days on market:
- 54
- Min days on market:
- 1
- Max days on market:
- 881
- Avg price per sq.ft.:
- $762.78
These statistics are generated based on the current listing's property type
and located in
SE Cordova Bay. Average values are
derived using median calculations. This data is not produced by the MLS® system.

- McLean Real Estate Group
- RE/MAX CaMOSUN
- 250.744.3301
- Contact by Email
MLS® property information is provided under copyright© by the Vancouver Island Real Estate Board and Victoria Real Estate Board.
The information is from sources deemed reliable, but should not be relied upon without independent verification.
powered by myRealPage.com





