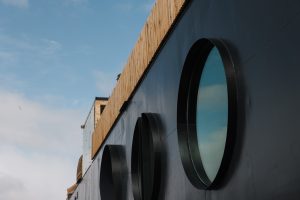553 Dunbar Cres
SW Glanford
VICTORIA
V8Z 2K5
$685,000
Residential
beds: 4
baths: 3.0
1,769 sq. ft.
built: 1986
- Status:
- Sold
- Prop. Type:
- Residential
- MLS® Num:
- 733902
- Sold Date:
- Aug 19, 2016
- Bedrooms:
- 4
- Bathrooms:
- 3
- Year Built:
- 1986
Warm & Welcoming! Inviting 4 bed, 3 bath home situated in safe, quiet & friendly Glanford neighborhood. This pristine home offers an open concept plan on main level w/living rm, dining area, family rm w/cozy gas FP off the bright kitchen w/breakfast nook, bedrm or office & 2 pc bath. Up is the spacious Master w/3 pc ensuite & walk-in closet, 2 additional bedrooms & full bath. Bring your imagination for the unfinished lower level! Relax on the upper deck overlooking the level, landscaped back yard. Perfect for the kids & pets. Upgrades include gleaming wood floors, sinks, faucets, skylights, gutters, newer hot water tank & many more. Attached garage. This lovingly maintained home is a must see and won't last long! Nothing to do but move-in!
- Price:
- $685,000
- Dwelling Type:
- Single Family Detached
- Property Type:
- Residential
- Bedrooms:
- 4
- Bathrooms:
- 3.0
- Year Built:
- 1986
- Floor Area:
- 1,769 sq. ft.164 m2
- Lot Size:
- 9,148 sq. ft.850 m2
- MLS® Num:
- 733902
- Status:
- Sold
- Floor
- Type
- Size
- Other
- Main Floor
- Bedroom
- 32'10"10.00 m × 23'7.01 m
- Main Floor
- Entrance
- 29'6"8.99 m × 19'8¼"6.00 m
- Main Floor
- Kitchen
- 36'1"11.00 m × 26'3"8.00 m
- Main Floor
- Deck
- 55'9"17.00 m × 45'11"14.00 m
- Main Floor
- Dining Room
- 39'4½"12.00 m × 23'7.01 m
- Main Floor
- Family Room
- 59'1"18.00 m × 39'4½"12.00 m
- Main Floor
- Garage
- 68'10¾"21.00 m × 39'4½"12.00 m
- Main Floor
- Living Room
- 62'4"19.00 m × 45'11"14.00 m
- Main Floor
- Eating Area
- 32'10"10.00 m × 19'8¼"6.00 m
- 2nd Floor
- Master Bedroom
- 42'8"13.00 m × 39'4½"12.00 m
- 2nd Floor
- Bedroom
- 39'4½"12.00 m × 29'6"8.99 m
- 2nd Floor
- Bedroom
- 39'4½"12.00 m × 29'6"8.99 m
- Lower Level
- Basement
- 82'¼"25.00 m × 45'11"14.00 m
- Lower Level
- Storage
- 59'1"18.00 m × 39'4½"12.00 m
- Lower Level
- Laundry
- 45'11"14.00 m × 36'1"11.00 m
- Floor
- Ensuite
- Pieces
- Other
- Main Floor
- No
- 2
- 2-Piece
- 2nd Floor
- No
- 4
- 4-Piece
- 2nd Floor
- Yes
- 3
- 3-Piece
Larger map options:
Listed by RE/MAX Camosun, sold on August, 2016
Data was last updated July 22, 2025 at 04:05 AM (UTC)
Area Statistics
- Listings on market:
- 26
- Avg list price:
- $1,049,900
- Min list price:
- $679,900
- Max list price:
- $1,390,000
- Avg days on market:
- 47
- Min days on market:
- 3
- Max days on market:
- 106
- Avg price per sq.ft.:
- $568.96
These statistics are generated based on the current listing's property type
and located in
SW Glanford. Average values are
derived using median calculations. This data is not produced by the MLS® system.

- McLean Real Estate Group
- RE/MAX CaMOSUN
- 250.744.3301
- Contact by Email
MLS® property information is provided under copyright© by the Vancouver Island Real Estate Board and Victoria Real Estate Board.
The information is from sources deemed reliable, but should not be relied upon without independent verification.
powered by myRealPage.com





