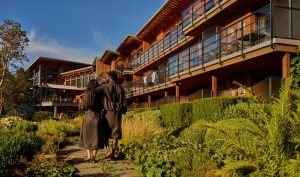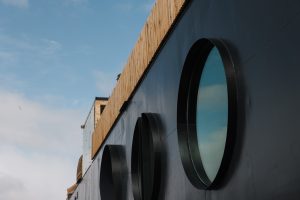9310 Glenelg Ave
NS Ardmore
NORTH SAANICH
V8L 5G6
$1,349,000
Residential
beds: 4
baths: 3.0
3,375 sq. ft.
built: 1978
- Status:
- Sold
- Prop. Type:
- Residential
- MLS® Num:
- 749143
- Sold Date:
- Mar 17, 2017
- Bedrooms:
- 4
- Bathrooms:
- 3
- Year Built:
- 1978
Quality, Design & Location come together beautifully in this stunning OCEANVIEW West Coast retreat in sought-after Ardmore, only mins. to the beach. Transformed by Bruce Wilkin Designs in 2010, and $400K renovation, this 3,375sf 4BD/3BA open concept home offers all the modern luxuries yet highlights original features of vaulted ceilings & dramatic Quartz FP in the bright LR. Incredible details:open staircase w/ custom iron railings, chef's dream kitchen, high-end appliances, polished concrete floors & master retreat/spa-styled bath are only the start! Entertain al fresco on many sun-drenched decks or enjoy privacy of your own forest, gardens & outdoor features on the professionally landscaped 1 acre piece of heaven! This is a magical home!
- Price:
- $1,349,000
- Dwelling Type:
- Single Family Detached
- Property Type:
- Residential
- Home Style:
- West Coast
- Bedrooms:
- 4
- Bathrooms:
- 3.0
- Year Built:
- 1978
- Floor Area:
- 3,375 sq. ft.314 m2
- Lot Size:
- 1 acre(s)0.4 hectare(s)
- MLS® Num:
- 749143
- Status:
- Sold
- Floor
- Type
- Size
- Other
- Main Floor
- Family Room
- 45'11"14.00 m × 39'4½"12.00 m
- Main Floor
- Office
- 36'1"11.00 m × 36'1"11.00 m
- Main Floor
- Dining Room
- 42'8"13.00 m × 39'4½"12.00 m
- Main Floor
- Entrance
- 32'10"10.00 m × 26'3"8.00 m
- Main Floor
- Living Room
- 78'9"24.00 m × 52'6"16.00 m
- Main Floor
- Sunroom
- 62'4"19.00 m × 36'1"11.00 m
- Main Floor
- Bedroom
- 62'4"19.00 m × 36'1"11.00 m
- Main Floor
- Den
- 45'11"14.00 m × 39'4½"12.00 m
- Main Floor
- Kitchen-Additional
- 45'11"14.00 m × 23'7.01 m
- Main Floor
- Kitchen
- 65'7"20.00 m × 52'6"16.00 m
- 2nd Floor
- Bedroom
- 39'4½"12.00 m × 29'6"8.99 m
- 3rd Floor
- Bedroom
- 36'1"11.00 m × 29'6"8.99 m
- 3rd Floor
- Master Bedroom
- 52'6"16.00 m × 45'11"14.00 m
- Floor
- Ensuite
- Pieces
- Other
- Main Floor
- No
- 4
- 4-Piece
- 3rd Floor
- No
- 6
- 6-Piece
- 3rd Floor
- Yes
- 4
- 4-Piece
Larger map options:
Listed by Newport Realty Ltd. - Sidney, sold on March, 2017
Data was last updated August 25, 2025 at 08:05 PM (UTC)
Area Statistics
- Listings on market:
- 116
- Avg list price:
- $1,895,000
- Min list price:
- $825,000
- Max list price:
- $12,600,000
- Avg days on market:
- 58
- Min days on market:
- 3
- Max days on market:
- 349
- Avg price per sq.ft.:
- $639.94
These statistics are generated based on the current listing's property type
and located in
North Saanich. Average values are
derived using median calculations. This data is not produced by the MLS® system.

- McLean Real Estate Group
- RE/MAX CaMOSUN
- 250.744.3301
- Contact by Email
MLS® property information is provided under copyright© by the Vancouver Island Real Estate Board and Victoria Real Estate Board.
The information is from sources deemed reliable, but should not be relied upon without independent verification.
powered by myRealPage.com




