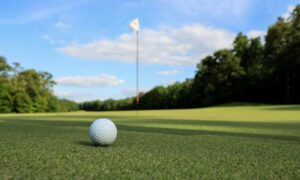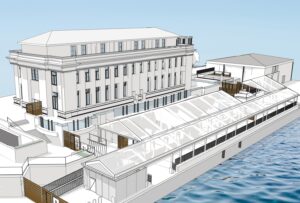241 Beechwood Ave
Vi Fairfield East
VICTORIA
V8S 3W6
$1,499,900
Residential
beds: 6
baths: 3.0
3,431 sq. ft.
built: 1912
- Status:
- Sold
- Prop. Type:
- Residential
- MLS® Num:
- 757381
- Sold Date:
- Jun 30, 2017
- Bedrooms:
- 6
- Bathrooms:
- 3
- Year Built:
- 1912
"Back to the Beechwood!" You've found a Home. Wow, this is rare! Stunning, recently renovated Fairfield Character Revenue triplex, just a block to Gonzales Beach. Newly painted inside and out. Updated kitchens, updated bathrooms, beautiful flooring, lighting. Three large suites. Gross income potential over + $60,000 p.a. Spacious main floor suite w/ 9' coffered ceilings, office area, bright kitchen, master w/walk-in closet. Lower, 2 large bedrooms and gorgeous sunroom. 2 bed upper suite enjoys ocean glimpses. Fantastic opportunity for an investor or owner w/additional income. Not often do properties like this come available in such a prime location. Walk to Hollywood Park and Fairfield Plaza, excellent schools/shops
- Price:
- $1,499,900
- Dwelling Type:
- Single Family Detached
- Property Type:
- Residential
- Home Style:
- Character
- Bedrooms:
- 6
- Bathrooms:
- 3.0
- Year Built:
- 1912
- Floor Area:
- 3,431 sq. ft.319 m2
- Lot Size:
- 4,792 sq. ft.445 m2
- MLS® Num:
- 757381
- Status:
- Sold
- Floor
- Type
- Size
- Other
- Main Floor
- Bedroom
- 36'1"11.00 m × 36'1"11.00 m
- Main Floor
- Master Bedroom
- 42'8"13.00 m × 36'1"11.00 m
- Main Floor
- Dining Room
- 45'11"14.00 m × 39'4½"12.00 m
- Main Floor
- Living Room
- 45'11"14.00 m × 42'8"13.00 m
- Main Floor
- Kitchen-Additional
- 26'3"8.00 m × 19'8¼"6.00 m
- Main Floor
- Kitchen
- 42'8"13.00 m × 36'1"11.00 m
- Main Floor
- Entrance
- 23'7.01 m × 16'5"5.00 m
- Main Floor
- Office
- 39'4½"12.00 m × 29'6"8.99 m
- 2nd Floor
- Entrance
- 29'6"8.99 m × 13'1½"4.00 m
- 2nd Floor
- Living Room
- 59'1"18.00 m × 42'8"13.00 m
- 2nd Floor
- Bedroom
- 36'1"11.00 m × 29'6"8.99 m
- 2nd Floor
- Kitchen
- 26'3"8.00 m × 19'8¼"6.00 m
- 2nd Floor
- Master Bedroom
- 55'9"17.00 m × 32'10"10.00 m
- Lower Level
- Kitchen
- 26'3"8.00 m × 23'7.01 m
- Lower Level
- Bedroom
- 42'8"13.00 m × 36'1"11.00 m
- Lower Level
- Living Room
- 59'1"18.00 m × 45'11"14.00 m
- Lower Level
- Sunroom
- 39'4½"12.00 m × 26'3"8.00 m
- Lower Level
- Master Bedroom
- 55'9"17.00 m × 39'4½"12.00 m
- Other
- Laundry
- 23'7.01 m × 23'7.01 m
- Floor
- Ensuite
- Pieces
- Other
- Main Floor
- No
- 4
- 4-Piece
- 2nd Floor
- No
- 4
- 4-Piece
- Lower Level
- No
- 4
- 4-Piece
Larger map options:
Listed by Sutton Group West Coast Realty, sold on June, 2017
Data was last updated June 7, 2025 at 08:05 AM (UTC)
Area Statistics
- Listings on market:
- 46
- Avg list price:
- $1,599,000
- Min list price:
- $585,000
- Max list price:
- $4,385,000
- Avg days on market:
- 45
- Min days on market:
- 2
- Max days on market:
- 442
- Avg price per sq.ft.:
- $729.6
These statistics are generated based on the current listing's property type
and located in
Vi Fairfield East. Average values are
derived using median calculations.

- McLean Real Estate Group
- RE/MAX CaMOSUN
- 250.744.3301
- Contact by Email
MLS® property information is provided under copyright© by the Vancouver Island Real Estate Board and Victoria Real Estate Board.
The information is from sources deemed reliable, but should not be relied upon without independent verification.
powered by myRealPage.com





