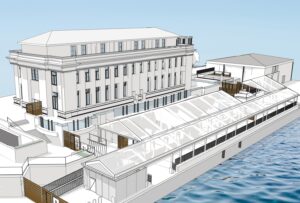27 Lurline Ave
SW Gateway
VICTORIA
V8Z 1H5
$750,000
Residential
beds: 4
baths: 4.0
2,721 sq. ft.
built: 1912
SOLD OVER THE LISTING PRICE!
- Status:
- Sold
- Prop. Type:
- Residential
- MLS® Num:
- 789685
- Sold Date:
- Jun 25, 2018
- Bedrooms:
- 4
- Bathrooms:
- 4
- Year Built:
- 1912
Great location! Near Uptown mall and direct buses to UVIC and downtown. Character 1912 house with lots upgrades. A unique brick and metal fireplace with solid wood carving panels greet you as you walk into the cozy living room. BRAND NEW ROOF! Some newer windows and two brand new skylights on the main house. Updated wiring, plumbing work, heating and hot water tank (2016). Beautiful kitchen with dark wood cabinets and gleaming granite countertops(2017). Double BOSH stainless dishwashers-you will always have clean dishes! 4 spacious bedrooms, a lovely second-floor den with built-in floor to ceiling bookshelves, 2 full baths and 2 half baths. Over 2700+ sqft of finished area and 8500sqft+ flat lot. SUITE POTENTIAL! Near park and all amenities (walking Score 72). Parking for your RV, boat, and extra vehicles. Call your agent to arrange easy viewing. Owned by Listing agent and her partner.
- Price:
- $750,000
- Dwelling Type:
- Single Family Detached
- Property Type:
- Residential
- Home Style:
- Character
- Bedrooms:
- 4
- Bathrooms:
- 4.0
- Year Built:
- 1912
- Floor Area:
- 2,721 sq. ft.253 m2
- Lot Size:
- 8,712 sq. ft.809 m2
- MLS® Num:
- 789685
- Status:
- Sold
- Floor
- Type
- Size
- Other
- Main Floor
- Entrance
- 26'3"8.00 m × 19'8¼"6.00 m
- Main Floor
- Kitchen
- 36'1"11.00 m × 29'6"8.99 m
- Main Floor
- Storage
- 32'10"10.00 m × 23'7.01 m
- Main Floor
- Sunroom
- 42'8"13.00 m × 36'1"11.00 m
- Main Floor
- Living Room
- 75'5½"23.00 m × 55'9"17.00 m
- Main Floor
- Bedroom
- 52'6"16.00 m × 49'2½"15.00 m
- Main Floor
- Master Bedroom
- 45'11"14.00 m × 39'4½"12.00 m
- Main Floor
- Dining Room
- 42'8"13.00 m × 36'1"11.00 m
- Main Floor
- Office
- 45'11"14.00 m × 42'8"13.00 m
- Main Floor
- Storage
- 55'9"17.00 m × 16'5"5.00 m
- 2nd Floor
- Bedroom
- 55'9"17.00 m × 32'10"10.00 m
- 2nd Floor
- Bedroom
- 45'11"14.00 m × 39'4½"12.00 m
- 2nd Floor
- Laundry
- 19'8¼"6.00 m × 16'5"5.00 m
- 3rd Floor
- Bedroom
- 39'4½"12.00 m × 32'10"10.00 m
- 3rd Floor
- Games Room
- 42'8"13.00 m × 39'4½"12.00 m
- Floor
- Ensuite
- Pieces
- Other
- Main Floor
- Yes
- 3
- 3-Piece
- Main Floor
- No
- 2
- 2-Piece
- 2nd Floor
- No
- 1
- 1-Piece
- 3rd Floor
- Yes
- 2
- 2-Piece
- 3rd Floor
- No
- 1
- 1-Piece
Larger map options:
Listed by Fair Realty, sold on June, 2018
Data was last updated June 8, 2025 at 04:05 AM (UTC)
Area Statistics
- Listings on market:
- 15
- Avg list price:
- $998,000
- Min list price:
- $589,900
- Max list price:
- $2,274,900
- Avg days on market:
- 60
- Min days on market:
- 2
- Max days on market:
- 226
- Avg price per sq.ft.:
- $643.04
These statistics are generated based on the current listing's property type
and located in
SW Gateway. Average values are
derived using median calculations.

- McLean Real Estate Group
- RE/MAX CaMOSUN
- 250.744.3301
- Contact by Email
MLS® property information is provided under copyright© by the Vancouver Island Real Estate Board and Victoria Real Estate Board.
The information is from sources deemed reliable, but should not be relied upon without independent verification.
powered by myRealPage.com





