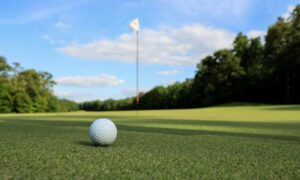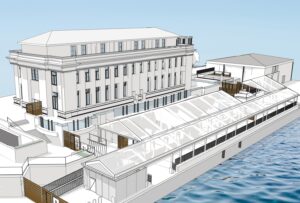109 Mills Cove
VR Six Mile
VICTORIA
V9B 6R8
$1,320,000
Residential
beds: 3
baths: 3.0
3,610 sq. ft.
built: 2005
- Status:
- Sold
- Prop. Type:
- Residential
- MLS® Num:
- 792474
- Sold Date:
- Oct 01, 2018
- Bedrooms:
- 3
- Bathrooms:
- 3
- Year Built:
- 2005
At the end of a quiet road, removed from the busy world, is 109 Mills Cove: A meticulously maintained 0.26ac WATERFRONT property built by Christopher Developments. Previously featured in BC Homes magazine and Boulevard magazine. No expense was spared in creating this custom designed, 3 bedroom, 3 bathroom, 3610 sq.ft. builder's residence. Solid wood door opens to grand, tiled entry with vaulted ceiling. Jatoba wood floors run through the well-planned, open concept main floor. Upstairs you will find a glorious window-lit master bedroom wing with water views and private deck. There are 2 more generously proportioned bedrooms and a spacious family/media room with built-in office furniture over the garage with separate entry. Enjoy the sunrise over the water as well as dusk falling from either inside or outside this home. Walk to the private beach or enjoy a hot tub on the patio with water views. Your paradise awaits! Ask listing agent about adjoining .27 acre Lot 8 for enhanced privacy.
- Price:
- $1,320,000
- Dwelling Type:
- Single Family Detached
- Property Type:
- Residential
- Home Style:
- West Coast
- Bedrooms:
- 3
- Bathrooms:
- 3.0
- Year Built:
- 2005
- Floor Area:
- 3,610 sq. ft.335 m2
- Lot Size:
- 11,326 sq. ft.1,052 m2
- MLS® Num:
- 792474
- Status:
- Sold
- Floor
- Type
- Size
- Other
- Main Floor
- Entrance
- 39'4½"12.00 m × 32'10"10.00 m
- Main Floor
- Patio
- 59'1"18.00 m × 49'2½"15.00 m
- Main Floor
- Dining Room
- 42'8"13.00 m × 39'4½"12.00 m
- Main Floor
- Patio
- 55'9"17.00 m × 32'10"10.00 m
- Main Floor
- Living Room
- 68'10¾"21.00 m × 49'2½"15.00 m
- Main Floor
- Kitchen
- 52'6"16.00 m × 49'2½"15.00 m
- Main Floor
- Patio
- 141'1"43.00 m × 45'11"14.00 m
- Main Floor
- Eating Area
- 49'2½"15.00 m × 26'3"8.00 m
- Main Floor
- Garage
- 88'7"27.00 m × 72'2"22.00 m
- Main Floor
- Laundry
- 68'10¾"21.00 m × 26'3"8.00 m
- 2nd Floor
- Family Room
- 78'9"24.00 m × 72'2"22.00 m
- 2nd Floor
- Loft
- 49'2½"15.00 m × 32'10"10.00 m
- 2nd Floor
- Bedroom
- 85'4"26.00 m × 36'1"11.00 m
- 2nd Floor
- Bedroom
- 42'8"13.00 m × 36'1"11.00 m
- 2nd Floor
- Master Bedroom
- 65'7"20.00 m × 49'2½"15.00 m
- 2nd Floor
- Balcony
- 52'6"16.00 m × 16'5"5.00 m
- Floor
- Ensuite
- Pieces
- Other
- Main Floor
- No
- 2
- 2-Piece
- 2nd Floor
- Yes
- 5
- 5-Piece
- 2nd Floor
- No
- 4
- 4-Piece
Larger map options:
Listed by RE/MAX Camosun, sold on October, 2018
Data was last updated June 9, 2025 at 02:05 AM (UTC)
Area Statistics
- Listings on market:
- 21
- Avg list price:
- $949,900
- Min list price:
- $539,900
- Max list price:
- $3,000,000
- Avg days on market:
- 45
- Min days on market:
- 3
- Max days on market:
- 426
- Avg price per sq.ft.:
- $608.78
These statistics are generated based on the current listing's property type
and located in
VR Six Mile. Average values are
derived using median calculations.

- McLean Real Estate Group
- RE/MAX CaMOSUN
- 250.744.3301
- Contact by Email
MLS® property information is provided under copyright© by the Vancouver Island Real Estate Board and Victoria Real Estate Board.
The information is from sources deemed reliable, but should not be relied upon without independent verification.
powered by myRealPage.com





