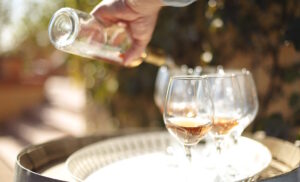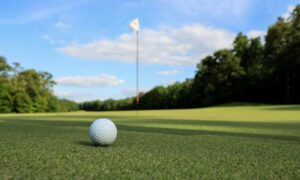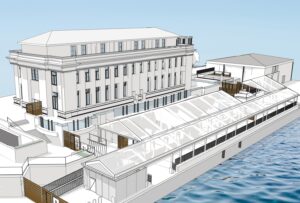8980 West Coast Rd
Sk West Coast Rd
SOOKE
V9Z 1G2
$585,000
Residential
beds: 4
baths: 2.0
2,043 sq. ft.
built: 1993
- Status:
- Sold
- Prop. Type:
- Residential
- MLS® Num:
- 803793
- Sold Date:
- Feb 15, 2019
- Bedrooms:
- 4
- Bathrooms:
- 2
- Year Built:
- 1993
Spotless 4 bedroom, 2 bathroom, 2043sf rancher with suite potential. Living room with propane fireplace. Separate dining area with cozy woodstove & sliders to private back deck with hot tub perfect for BBQs and outdoor entertaining. Skylit kitchen with dishwasher, display cabinet, pot drawers & forest view window above sinks. 4 bedrooms including the master bedroom suite. The latter boasts a walk-in closet & 3-piece ensuite with shower. 4th huge bedroom could be converted into suite. Laundry room with deep washtub. Level, lush & landscaped .89 acre with woodshed, huge 32'x26' double garage/workshop with 200 amp service & woodstove, greenhouse, fenced veggie garden & fenced area for chickens, goats or your dog - ideal for a hobby farm. Boat & RV parking too. Access to miles of hiking trails from your garden backing forested area, steps to Muir Creek beach for beachcombing, fishing & crabbing. Close to many other beaches, Sooke & all its amenities & only 50 minutes to downtown Victoria.
- Price:
- $585,000
- Dwelling Type:
- Single Family Detached
- Property Type:
- Residential
- Bedrooms:
- 4
- Bathrooms:
- 2.0
- Year Built:
- 1993
- Floor Area:
- 2,043 sq. ft.190 m2
- Lot Size:
- 0.89 acre(s)0.36 hectare(s)
- MLS® Num:
- 803793
- Status:
- Sold
- Floor
- Type
- Size
- Other
- Main Floor
- Walk-in Closet
- 23'7.01 m × 16'5"5.00 m
- Main Floor
- Master Bedroom
- 45'11"14.00 m × 39'4½"12.00 m
- Main Floor
- Kitchen
- 36'1"11.00 m × 23'7.01 m
- Main Floor
- Living Room
- 65'7"20.00 m × 42'8"13.00 m
- Main Floor
- Dining Room
- 52'6"16.00 m × 39'4½"12.00 m
- Main Floor
- Garage
- 101'8½"31.00 m × 82'¼"25.00 m
- Main Floor
- Entrance
- 26'3"8.00 m × 19'8¼"6.00 m
- Main Floor
- Deck
- 127'11"39.00 m × 26'3"8.00 m
- Main Floor
- Patio
- 39'4½"12.00 m × 19'8¼"6.00 m
- Main Floor
- Bedroom
- 68'10¾"21.00 m × 68'10¾"21.00 m
- Main Floor
- Eating Area
- 36'1"11.00 m × 23'7.01 m
- Main Floor
- Bedroom
- 36'1"11.00 m × 32'10"10.00 m
- Main Floor
- Separate Storage
- 36'1"11.00 m × 29'6"8.99 m
- Main Floor
- Laundry
- 23'7.01 m × 16'5"5.00 m
- Main Floor
- Bedroom
- 29'6"8.99 m × 29'6"8.99 m
- Main Floor
- Patio
- 72'2"22.00 m × 13'1½"4.00 m
- Floor
- Ensuite
- Pieces
- Other
- Main Floor
- Yes
- 3
- 3-Piece
- Main Floor
- No
- 4
- 4-Piece
-
Photo 1 of 33
-
Photo 2 of 33
-
Photo 3 of 33
-
Photo 4 of 33
-
Photo 5 of 33
-
Photo 6 of 33
-
Photo 7 of 33
-
Photo 8 of 33
-
Photo 9 of 33
-
Photo 10 of 33
-
Photo 11 of 33
-
Photo 12 of 33
-
Photo 13 of 33
-
Photo 14 of 33
-
Photo 15 of 33
-
Photo 16 of 33
-
Photo 17 of 33
-
Photo 18 of 33
-
Photo 19 of 33
-
Photo 20 of 33
-
Photo 21 of 33
-
Photo 22 of 33
-
Photo 23 of 33
-
Photo 24 of 33
-
Photo 25 of 33
-
Photo 26 of 33
-
Photo 27 of 33
-
Photo 28 of 33
-
Photo 29 of 33
-
Photo 30 of 33
-
Photo 31 of 33
-
Photo 32 of 33
-
Photo 33 of 33
Larger map options:
Listed by RE/MAX Camosun, sold on February, 2019
Data was last updated June 5, 2025 at 08:05 PM (UTC)
Area Statistics
- Listings on market:
- 21
- Avg list price:
- $1,499,900
- Min list price:
- $199,000
- Max list price:
- $4,900,000
- Avg days on market:
- 65
- Min days on market:
- 2
- Max days on market:
- 237
- Avg price per sq.ft.:
- $506.47
These statistics are generated based on the current listing's property type
and located in
Sk West Coast Rd. Average values are
derived using median calculations.

- McLean Real Estate Group
- RE/MAX CaMOSUN
- 250.744.3301
- Contact by Email
MLS® property information is provided under copyright© by the Vancouver Island Real Estate Board and Victoria Real Estate Board.
The information is from sources deemed reliable, but should not be relied upon without independent verification.
powered by myRealPage.com





