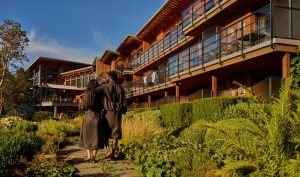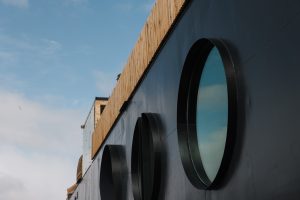1776 Rockland Ave
Vi Rockland
VICTORIA
V8S 1X2
$1,100,000
Residential
beds: 4
baths: 3.0
2,362 sq. ft.
built: 1963
- Status:
- Sold
- Prop. Type:
- Residential
- MLS® Num:
- 811476
- Sold Date:
- Jul 31, 2019
- Bedrooms:
- 4
- Bathrooms:
- 3
- Year Built:
- 1963
Located in the highly desirable Rockland neighbourhood is this updated 4 bedroom, 2 bathroom, 2409sf solid family home with 1 bedroom in-law suite on mature 10,019sf lot. Pride in ownership is evident throughout. Original oak hardwood floors on main. Cozy living room with new gas fireplace. Separate dining room for those large family gatherings. Bright eat-in kitchen with ss appliances, garburator & door to huge back deck for BBQs, outdoor entertaining & to savour the piece, quiet & privacy of your sun-drenched, fully fenced & gated backyard - perfect for kids & pets with playhouse, storage shed & garden beds. 3 generously proportioned bedrooms including the master bedroom suite. The latter boats an ensuite & walk-in closet. Down: suite ideal for large families or one needing a nanny or in-law accommodation. Double garage with workshop too! This property sits amongst beautiful homes & estates, close to public transit, walk to Oak Bay Village, Christies Pub, downtown, parks & schools.
- Price:
- $1,100,000
- Dwelling Type:
- Single Family Detached
- Property Type:
- Residential
- Bedrooms:
- 4
- Bathrooms:
- 3.0
- Year Built:
- 1963
- Floor Area:
- 2,362 sq. ft.219 m2
- Lot Size:
- 10,019 sq. ft.931 m2
- MLS® Num:
- 811476
- Status:
- Sold
- Floor
- Type
- Size
- Other
- Main Floor
- Living Room
- 65'7"20.00 m × 45'11"14.00 m
- Main Floor
- Walk-in Closet
- 16'5"5.00 m × 16'5"5.00 m
- Main Floor
- Kitchen
- 55'9"17.00 m × 32'10"10.00 m
- Main Floor
- Bedroom
- 36'1"11.00 m × 32'10"10.00 m
- Main Floor
- Bedroom
- 39'4½"12.00 m × 32'10"10.00 m
- Main Floor
- Deck
- 78'9"24.00 m × 39'4½"12.00 m
- Main Floor
- Porch
- 42'8"13.00 m × 9'10"3.00 m
- Main Floor
- Master Bedroom
- 45'11"14.00 m × 39'4½"12.00 m
- Main Floor
- Entrance
- 42'8"13.00 m × 13'1½"4.00 m
- Main Floor
- Dining Room
- 36'1"11.00 m × 32'10"10.00 m
- Lower Level
- Dining Room
- 32'10"10.00 m × 32'10"10.00 m
- Lower Level
- Master Bedroom
- 45'11"14.00 m × 29'6"8.99 m
- Lower Level
- Kitchen
- 55'9"17.00 m × 26'3"8.00 m
- Lower Level
- Patio
- 39'4½"12.00 m × 23'7.01 m
- Lower Level
- Garage
- 88'7"27.00 m × 65'7"20.00 m
- Lower Level
- Separate Storage
- 32'10"10.00 m × 29'6"8.99 m
- Lower Level
- Living Room
- 45'11"14.00 m × 42'8"13.00 m
- Floor
- Ensuite
- Pieces
- Other
- Main Floor
- Yes
- 2
- 2-Piece
- Main Floor
- No
- 4
- 4-Piece
- Lower Level
- No
- 3
- 3-Piece
-
Photo 1 of 23
-
Photo 2 of 23
-
Photo 3 of 23
-
Photo 4 of 23
-
Photo 5 of 23
-
Photo 6 of 23
-
Photo 7 of 23
-
Photo 8 of 23
-
Photo 9 of 23
-
Photo 10 of 23
-
Photo 11 of 23
-
Photo 12 of 23
-
Photo 13 of 23
-
Photo 14 of 23
-
Photo 15 of 23
-
Photo 16 of 23
-
Photo 17 of 23
-
Photo 18 of 23
-
Photo 19 of 23
-
Photo 20 of 23
-
Photo 21 of 23
-
Photo 22 of 23
-
Photo 23 of 23
Larger map options:
Listed by RE/MAX Camosun, sold on July, 2019
Data was last updated August 19, 2025 at 06:05 PM (UTC)
Area Statistics
- Listings on market:
- 37
- Avg list price:
- $1,349,000
- Min list price:
- $399,000
- Max list price:
- $4,650,000
- Avg days on market:
- 49
- Min days on market:
- 1
- Max days on market:
- 138
- Avg price per sq.ft.:
- $730.3
These statistics are generated based on the current listing's property type
and located in
Vi Rockland. Average values are
derived using median calculations. This data is not produced by the MLS® system.

- McLean Real Estate Group
- RE/MAX CaMOSUN
- 250.744.3301
- Contact by Email
MLS® property information is provided under copyright© by the Vancouver Island Real Estate Board and Victoria Real Estate Board.
The information is from sources deemed reliable, but should not be relied upon without independent verification.
powered by myRealPage.com





