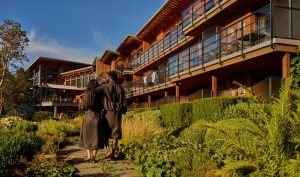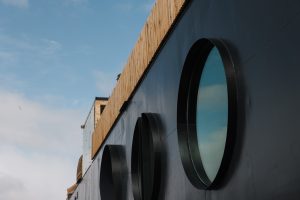4246 Carey Rd
SW Northridge
VICTORIA
V8Z 6P9
$825,000
Residential
beds: 4
baths: 3.0
2,382 sq. ft.
built: 1980
SOLD OVER THE LISTING PRICE!
- Status:
- Sold
- Prop. Type:
- Residential
- MLS® Num:
- 821437
- Sold Date:
- Oct 31, 2019
- Bedrooms:
- 4
- Bathrooms:
- 3
- Year Built:
- 1980
Spacious, spotless & updated 4 bedroom, 3 bathroom, 2382 sq.ft. family home in popular Northridge. Gleaming Birch hardwood floors on main & cork flooring in kitchen. Entertainment size living room with cozy gas fireplace. In-line dining area with sliders to the private back deck. Updated kitchen with 4-burner gas oven, double ss sinks with spritzer & soap dispenser, plenty of counter space & a pantry closet. 3 generously proportioned bedrooms including the master bedroom suite. The latter boasts a 4-piece ensuite & walk-in closet with custom organizer. Updated main 4-piece bathroom with rain shower head & deep soaker tub completes the main level. Down: family room with gas stove & laundry room. Great 1 bedroom suite too. Level, lush & landscaped .14 acre with raised garden beds, fruit, holly, cedar & palm trees, rhododendron, hydrangea & yuca. Pride of ownership is evident throughout. Quiet neighborhood close schools, Copley Park, tennis courts, hiking & biking trails & public transit.
- Price:
- $825,000
- Dwelling Type:
- Single Family Detached
- Property Type:
- Residential
- Bedrooms:
- 4
- Bathrooms:
- 3.0
- Year Built:
- 1980
- Floor Area:
- 2,382 sq. ft.221 m2
- Lot Size:
- 6,098 sq. ft.567 m2
- MLS® Num:
- 821437
- Status:
- Sold
- Floor
- Type
- Size
- Other
- Main Floor
- Bedroom
- 42'8"13.00 m × 29'6"8.99 m
- Main Floor
- Dining Room
- 39'4½"12.00 m × 32'10"10.00 m
- Main Floor
- Deck
- 55'9"17.00 m × 45'11"14.00 m
- Main Floor
- Kitchen
- 39'4½"12.00 m × 36'1"11.00 m
- Main Floor
- Living Room
- 52'6"16.00 m × 42'8"13.00 m
- Main Floor
- Master Bedroom
- 39'4½"12.00 m × 39'4½"12.00 m
- Main Floor
- Bedroom
- 42'8"13.00 m × 26'3"8.00 m
- Lower Level
- Laundry
- 29'6"8.99 m × 23'7.01 m
- Lower Level
- Entrance
- 19'8¼"6.00 m × 13'1½"4.00 m
- Lower Level
- Master Bedroom
- 52'6"16.00 m × 36'1"11.00 m
- Lower Level
- Living Room
- 39'4½"12.00 m × 29'6"8.99 m
- Lower Level
- Laundry
- 23'7.01 m × 19'8¼"6.00 m
- Lower Level
- Kitchen
- 39'4½"12.00 m × 32'10"10.00 m
- Lower Level
- Rec Room
- 85'4"26.00 m × 42'8"13.00 m
- Floor
- Ensuite
- Pieces
- Other
- Main Floor
- Yes
- 4
- 4-Piece
- Main Floor
- No
- 4
- 4-Piece
- Lower Level
- No
- 4
- 4-Piece
-
Photo 1 of 24
-
Photo 2 of 24
-
Photo 3 of 24
-
Photo 4 of 24
-
Photo 5 of 24
-
Photo 6 of 24
-
Photo 7 of 24
-
Photo 8 of 24
-
Photo 9 of 24
-
Photo 10 of 24
-
Photo 11 of 24
-
Photo 12 of 24
-
Photo 13 of 24
-
Photo 14 of 24
-
Photo 15 of 24
-
Photo 16 of 24
-
Photo 17 of 24
-
Photo 18 of 24
-
Photo 19 of 24
-
Photo 20 of 24
-
Photo 21 of 24
-
Photo 22 of 24
-
Photo 23 of 24
-
Photo 24 of 24
Larger map options:
Listed by RE/MAX Camosun, sold on October, 2019
Data was last updated August 24, 2025 at 06:05 PM (UTC)
Area Statistics
- Listings on market:
- 207
- Avg list price:
- $1,049,900
- Min list price:
- $150,000
- Max list price:
- $9,200,000
- Avg days on market:
- 46
- Min days on market:
- 2
- Max days on market:
- 324
- Avg price per sq.ft.:
- $592.99
These statistics are generated based on the current listing's property type
and located in
Saanich West. Average values are
derived using median calculations. This data is not produced by the MLS® system.

- McLean Real Estate Group
- RE/MAX CaMOSUN
- 250.744.3301
- Contact by Email
MLS® property information is provided under copyright© by the Vancouver Island Real Estate Board and Victoria Real Estate Board.
The information is from sources deemed reliable, but should not be relied upon without independent verification.
powered by myRealPage.com





