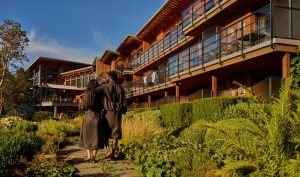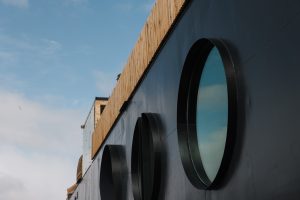3979 Blue Ridge Pl
SW Strawberry Vale
VICTORIA
V8Z 2V3
$835,000
Residential
beds: 3
baths: 2.0
1,900 sq. ft.
built: 1990
- Status:
- Sold
- Prop. Type:
- Residential
- MLS® Num:
- 830241
- Sold Date:
- Mar 12, 2020
- Bedrooms:
- 3
- Bathrooms:
- 2
- Year Built:
- 1990
The Perfect Family Home in beautiful Strawberry Vale, the Perfect Family Neighbourhood! This renovated rancher checks all the boxes! Spotless 3 bedroom, 2 bathroom 1900 sq.ft. move in ready rancher is located on a quiet cul-de-sac! Double sided fireplace between living room & family room. Kitchen with quartz counters + SS appliances. Dining room easily converted to 4th bedroom. 3 generously proportioned bedrooms including the master bedroom suite all with closet organizers. The latter boasts a walk-in closet, 3-piece ensuite with glass enclosed double shower & heated tile floor. Upgrades include: hot water tank, 2 zone heat pump, laundry room with new washer & dryer, roof, skylights, electrical, exterior painting & landscaping. Skylilt 4-piece main bath, double garage & crawl space for storage. Fully fenced backyard for kids & pets, in-ground sprinklers, garden box & patio. Close to parks, tennis courts, Camosun College, public transit, schools, shops, pub, gas, breakfast bistro & VGH!
- Price:
- $835,000
- Dwelling Type:
- Single Family Detached
- Property Type:
- Residential
- Home Style:
- California
- Bedrooms:
- 3
- Bathrooms:
- 2.0
- Year Built:
- 1990
- Floor Area:
- 1,900 sq. ft.177 m2
- Lot Size:
- 7,841 sq. ft.728 m2
- MLS® Num:
- 830241
- Status:
- Sold
- Floor
- Type
- Size
- Other
- Main Floor
- Kitchen
- 39'4½"12.00 m × 29'6"8.99 m
- Main Floor
- Bedroom
- 42'8"13.00 m × 32'10"10.00 m
- Main Floor
- Garage
- 65'7"20.00 m × 65'7"20.00 m
- Main Floor
- Family Room
- 59'1"18.00 m × 45'11"14.00 m
- Main Floor
- Entrance
- 36'1"11.00 m × 19'8¼"6.00 m
- Main Floor
- Master Bedroom
- 45'11"14.00 m × 42'8"13.00 m
- Main Floor
- Walk-in Closet
- 23'7.01 m × 16'5"5.00 m
- Main Floor
- Living Room
- 45'11"14.00 m × 36'1"11.00 m
- Main Floor
- Bedroom
- 39'4½"12.00 m × 36'1"11.00 m
- Main Floor
- Patio
- 65'7"20.00 m × 52'6"16.00 m
- Main Floor
- Dining Room
- 45'11"14.00 m × 42'8"13.00 m
- Main Floor
- Office
- 39'4½"12.00 m × 23'7.01 m
- Floor
- Ensuite
- Pieces
- Other
- Main Floor
- No
- 4
- 4-Piece
- Main Floor
- Yes
- 3
- 3-Piece
-
Photo 1 of 22
-
Photo 2 of 22
-
Photo 3 of 22
-
Photo 4 of 22
-
Photo 5 of 22
-
Photo 6 of 22
-
Photo 7 of 22
-
Photo 8 of 22
-
Photo 9 of 22
-
Photo 10 of 22
-
Photo 11 of 22
-
Photo 12 of 22
-
Photo 13 of 22
-
Photo 14 of 22
-
Photo 15 of 22
-
Photo 16 of 22
-
Photo 17 of 22
-
Photo 18 of 22
-
Photo 19 of 22
-
Photo 20 of 22
-
Photo 21 of 22
-
Photo 22 of 22
Larger map options:
Listed by RE/MAX Camosun, sold on March, 2020
Data was last updated August 20, 2025 at 06:05 PM (UTC)
Area Statistics
- Listings on market:
- 13
- Avg list price:
- $1,279,000
- Min list price:
- $569,000
- Max list price:
- $1,980,000
- Avg days on market:
- 77
- Min days on market:
- 14
- Max days on market:
- 274
- Avg price per sq.ft.:
- $519.83
These statistics are generated based on the current listing's property type
and located in
SW Strawberry Vale. Average values are
derived using median calculations. This data is not produced by the MLS® system.

- McLean Real Estate Group
- RE/MAX CaMOSUN
- 250.744.3301
- Contact by Email
MLS® property information is provided under copyright© by the Vancouver Island Real Estate Board and Victoria Real Estate Board.
The information is from sources deemed reliable, but should not be relied upon without independent verification.
powered by myRealPage.com





