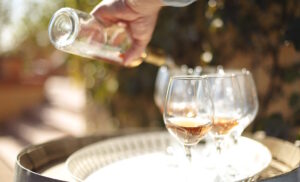301 740 Travino Lane
SW Royal Oak
Saanich
V8Z 0E2
$650,000
Residential
beds: 2
baths: 2.0
1,045 sq. ft.
built: 2015
- Status:
- Sold
- Prop. Type:
- Residential
- MLS® Num:
- 833676
- Sold Date:
- May 01, 2020
- Bedrooms:
- 2
- Bathrooms:
- 2
- Year Built:
- 2015
Spectacular corner suite boasting over 1,000sqft with views of the Olympic Mountains & unencumbered sunsets over the Saanich Hills! Enjoy an open concept floor plan bathed in natural light from the large SW facing windows & an 18’ balcony. This luxurious condo boasts 9ft coffered ceilings, quartz counters, sleek tile backsplash w/ stylish cabinetry, toasty warm heated tile bathroom floors, & much more! Luxury ensuite bathroom for the master bedroom, including double sinks! TWO side by side parking spaces for this executive unit in the secure underground parking. Bonus: ample storage locker space! Award-winning Travino Lane Development blends innovation with sustainable design, boasting energy-efficient heating & A/C with solar assisted/gas hot water system included in the monthly strata fee! A pet & family-friendly complex, w/ a Garry Oak Conservation area & expansive gardens. Centrally located w/ the Commonwealth Rec Centre, library, malls, restaurants, walking & biking trails nearby!
- Price:
- $650,000
- Dwelling Type:
- Condo Apartment
- Property Type:
- Residential
- Bedrooms:
- 2
- Bathrooms:
- 2.0
- Year Built:
- 2015
- Floor Area:
- 1,045 sq. ft.97.1 m2
- Lot Size:
- 871 sq. ft.80.9 m2
- MLS® Num:
- 833676
- Status:
- Sold
- Floor
- Type
- Size
- Other
- Main Floor
- Kitchen
- 11'3.35 m × 5'1.52 m
- Main Floor
- Balcony
- 17'5.18 m × 8'2.44 m
- Main Floor
- Master Bedroom
- 13'3.96 m × 11'3.35 m
- Main Floor
- Bedroom
- 11'3.35 m × 10'3.05 m
- Main Floor
- Dining Room
- 12'3.66 m × 10'3.05 m
- Main Floor
- Entrance
- 6'1.83 m × 5'1.52 m
- Main Floor
- Walk-in Closet
- 9'2.74 m × 4'1.22 m
- Main Floor
- Living Room
- 17'5.18 m × 12'3.66 m
- Floor
- Ensuite
- Pieces
- Other
- Main Floor
- No
- 4
- 4-Piece
- Main Floor
- Yes
- 4
- 4-Piece
-
Photo 1 of 31
-
Photo 2 of 31
-
Photo 3 of 31
-
Photo 4 of 31
-
Photo 5 of 31
-
Photo 6 of 31
-
Photo 7 of 31
-
Photo 8 of 31
-
Photo 9 of 31
-
Photo 10 of 31
-
Photo 11 of 31
-
Photo 12 of 31
-
Photo 13 of 31
-
Photo 14 of 31
-
Photo 15 of 31
-
Photo 16 of 31
-
Photo 17 of 31
-
Photo 18 of 31
-
Photo 19 of 31
-
Photo 20 of 31
-
Photo 21 of 31
-
Photo 22 of 31
-
Photo 23 of 31
-
Photo 24 of 31
-
Photo 25 of 31
-
Photo 26 of 31
-
Photo 27 of 31
-
Photo 28 of 31
-
Photo 29 of 31
-
Photo 30 of 31
-
Photo 31 of 31
Larger map options:
Listed by The Condo Group Real Estate, sold on May, 2020
Data was last updated June 18, 2025 at 04:05 AM (UTC)
Area Statistics
- Listings on market:
- 31
- Avg list price:
- $920,000
- Min list price:
- $308,000
- Max list price:
- $1,899,000
- Avg days on market:
- 35
- Min days on market:
- 4
- Max days on market:
- 148
- Avg price per sq.ft.:
- $598.72
These statistics are generated based on the current listing's property type
and located in
SW Royal Oak. Average values are
derived using median calculations.

- McLean Real Estate Group
- RE/MAX CaMOSUN
- 250.744.3301
- Contact by Email
MLS® property information is provided under copyright© by the Vancouver Island Real Estate Board and Victoria Real Estate Board.
The information is from sources deemed reliable, but should not be relied upon without independent verification.
powered by myRealPage.com





