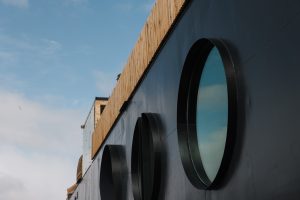4 1144 Verdier Ave
CS Brentwood Bay
Central Saanich
V8M 1K2
$541,000
Residential
beds: 2
baths: 2.0
1,186 sq. ft.
built: 1987
- Status:
- Sold
- Prop. Type:
- Residential
- MLS® Num:
- 841176
- Sold Date:
- Sep 30, 2020
- Bedrooms:
- 2
- Bathrooms:
- 2
- Year Built:
- 1987
Immediate Possession Possible! Fully renovated, one level, 2 bedroom, 2 bathroom 1186 sq.ft. townhome is rare end unit & in sought after Summerwood Village, a 55+ secure gated complex in beautiful Brentwood Bay! Excellent open floor plan. Modern kitchen has updated cabinets & a cozy built in office nook. Spacious dining area and living room with built-in wall unit, cozy gas fireplace & sliders to the private south-facing patio - a real retreat & is spacious enough to entertain or relax & enjoy your garden & is fully fenced for your pets. Large master bedroom with double closets & a fully renovated ensuite with walk in shower, glass enclosure & heated towel rack! Large laundry/mudroom with stacker washer/dryer leads to an over-sized single garage with lots of room & plenty of storage. Hot water on demand & central vac too. Gorgeous location & just steps to Brentwood Bay Village & all amenities! Walk to the ocean at the end of the road. Move in & enjoy all that Brentwood Bay has to offer
- Price:
- $541,000
- Dwelling Type:
- Row/Townhouse
- Property Type:
- Residential
- Bedrooms:
- 2
- Bathrooms:
- 2.0
- Year Built:
- 1987
- Floor Area:
- 1,186 sq. ft.110 m2
- Lot Size:
- 1,307 sq. ft.121 m2
- MLS® Num:
- 841176
- Status:
- Sold
- Floor
- Type
- Size
- Other
- Main Floor
- Patio
- 12'3.66 m × 9'2.74 m
- Main Floor
- Separate Storage
- 7'2.13 m × 5'1.52 m
- Main Floor
- Kitchen
- 15'4.57 m × 8'2.44 m
- Main Floor
- Master Bedroom
- 14'4.27 m × 12'3.66 m
- Main Floor
- Garage
- 19'5.79 m × 14'4.27 m
- Main Floor
- Dining Room
- 11'3.35 m × 10'3.05 m
- Main Floor
- Laundry
- 13'3.96 m × 5'1.52 m
- Main Floor
- Living Room
- 15'4.57 m × 14'4.27 m
- Main Floor
- Bedroom
- 12'3.66 m × 9'2.74 m
- Main Floor
- Entrance
- 6'1.83 m × 5'1.52 m
- Floor
- Ensuite
- Pieces
- Other
- Main Floor
- Yes
- 3
- 3-Piece
- Main Floor
- No
- 4
- 4-Piece
-
Photo 1 of 22
-
Photo 2 of 22
-
Photo 3 of 22
-
Photo 4 of 22
-
Photo 5 of 22
-
Photo 6 of 22
-
Photo 7 of 22
-
Photo 8 of 22
-
Photo 9 of 22
-
Photo 10 of 22
-
Photo 11 of 22
-
Photo 12 of 22
-
Photo 13 of 22
-
Photo 14 of 22
-
Photo 15 of 22
-
Photo 16 of 22
-
Photo 17 of 22
-
Photo 18 of 22
-
Photo 19 of 22
-
Photo 20 of 22
-
Photo 21 of 22
-
Photo 22 of 22
Larger map options:
Listed by RE/MAX Camosun, sold on September, 2020
Data was last updated August 5, 2025 at 04:05 AM (UTC)
Area Statistics
- Listings on market:
- 39
- Avg list price:
- $1,095,000
- Min list price:
- $494,900
- Max list price:
- $3,495,000
- Avg days on market:
- 69
- Min days on market:
- 3
- Max days on market:
- 153
- Avg price per sq.ft.:
- $577.91
These statistics are generated based on the current listing's property type
and located in
CS Brentwood Bay. Average values are
derived using median calculations. This data is not produced by the MLS® system.

- McLean Real Estate Group
- RE/MAX CaMOSUN
- 250.744.3301
- Contact by Email
MLS® property information is provided under copyright© by the Vancouver Island Real Estate Board and Victoria Real Estate Board.
The information is from sources deemed reliable, but should not be relied upon without independent verification.
powered by myRealPage.com





