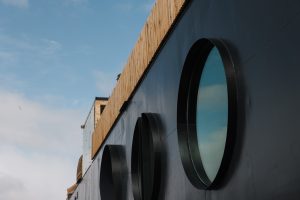204 455 Sitkum Rd
VW Victoria West
Victoria
V9B 7N9
$544,000
Residential
beds: 1
baths: 1.0
1,020 sq. ft.
built: 2000
- Status:
- Sold
- Prop. Type:
- Residential
- MLS® Num:
- 844900
- Sold Date:
- Sep 02, 2020
- Bedrooms:
- 1
- Bathrooms:
- 1
- Year Built:
- 2000
Chic, stylish and modern, this New York Style loft offers the ideal location for urban living in Victoria. Enjoy westcoast touches and vast city views in this spacious 1,020 sq.ft. contemporary suite at Victoria West's Popular "The Edge." You will be immediately impressed with the 10' high ceilings, big fir beams, pride in ownership and attention to detail throughout. Large open concept 'great room' with huge wall of south-east facing windows offering spectacular city views and so does the balcony. Designed for entertaining the fantastic new contemporary gourmet kitchen offers a huge island with breakfast bar and stainless appliances including natural gas range. You will love the outdoor access with open air to the door - no hallways. In-suite laundry, secure parking, abundant storage & 2 Pets Welcome! Walk to downtown with all it's amenities including shops, restaurants, entertainment, Inner Harbour, many parks, Galloping Goose trail and Westside Village in minutes. Your Dream Home!
- Price:
- $544,000
- Dwelling Type:
- Condo Apartment
- Property Type:
- Residential
- Home Style:
- Contemporary, West Coast
- Bedrooms:
- 1
- Bathrooms:
- 1.0
- Year Built:
- 2000
- Floor Area:
- 1,020 sq. ft.94.8 m2
- Lot Size:
- 871 sq. ft.80.9 m2
- MLS® Num:
- 844900
- Status:
- Sold
- Floor
- Type
- Size
- Other
- Main Floor
- Dining Room
- 15'4.57 m × 14'4.27 m
- Main Floor
- Master Bedroom
- 15'4.57 m × 9'2.74 m
- Main Floor
- Living Room
- 16'4.88 m × 15'4.57 m
- Main Floor
- Laundry
- 6'1.83 m × 6'1.83 m
- Main Floor
- Kitchen
- 15'4.57 m × 9'2.74 m
- Floor
- Ensuite
- Pieces
- Other
- Main Floor
- No
- 4
- 4-Piece
-
Photo 1 of 38
-
Photo 2 of 38
-
Photo 3 of 38
-
Photo 4 of 38
-
Photo 5 of 38
-
Photo 6 of 38
-
Photo 7 of 38
-
Photo 8 of 38
-
Photo 9 of 38
-
Photo 10 of 38
-
Photo 11 of 38
-
Photo 12 of 38
-
Photo 13 of 38
-
Photo 14 of 38
-
Photo 15 of 38
-
Photo 16 of 38
-
Photo 17 of 38
-
Photo 18 of 38
-
Photo 19 of 38
-
Photo 20 of 38
-
Photo 21 of 38
-
Photo 22 of 38
-
Photo 23 of 38
-
Photo 24 of 38
-
Photo 25 of 38
-
Photo 26 of 38
-
Photo 27 of 38
-
Photo 28 of 38
-
Photo 29 of 38
-
Photo 30 of 38
-
Photo 31 of 38
-
Photo 32 of 38
-
Photo 33 of 38
-
Photo 34 of 38
-
Photo 35 of 38
-
Photo 36 of 38
-
Photo 37 of 38
-
Photo 38 of 38
Larger map options:
Listed by RE/MAX Camosun, sold on September, 2020
Data was last updated July 15, 2025 at 06:05 AM (UTC)
Area Statistics
- Listings on market:
- 75
- Avg list price:
- $774,900
- Min list price:
- $379,000
- Max list price:
- $1,699,900
- Avg days on market:
- 46
- Min days on market:
- 6
- Max days on market:
- 183
- Avg price per sq.ft.:
- $794.39
These statistics are generated based on the current listing's property type
and located in
VW Victoria West. Average values are
derived using median calculations. This data is not produced by the MLS® system.

- McLean Real Estate Group
- RE/MAX CaMOSUN
- 250.744.3301
- Contact by Email
MLS® property information is provided under copyright© by the Vancouver Island Real Estate Board and Victoria Real Estate Board.
The information is from sources deemed reliable, but should not be relied upon without independent verification.
powered by myRealPage.com






