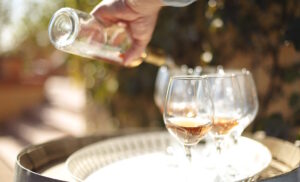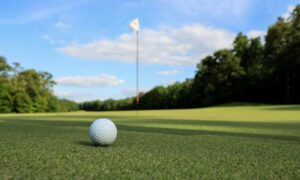2043 Tanlee Cres
CS Saanichton
Central Saanich
V9M 1M9
$875,000
Residential
beds: 3
baths: 3.0
2,206 sq. ft.
built: 1970
- Status:
- Sold
- Prop. Type:
- Residential
- MLS® Num:
- 855266
- Sold Date:
- Nov 26, 2020
- Bedrooms:
- 3
- Bathrooms:
- 3
- Year Built:
- 1970
Yes, you can find rural property with great amenities, easy commute to town, escape the growing traffic/hustle of growing Victoria & truly enjoy your lifestyle. 16 ft wide, RV Parking area to the left of the 27 ft garage fits 45 ft Motor-home & can make a great driveway to the backyard. Big 100 x 183 ft Lot (18,300 SF or .42 Acre) affords privacy, mature trees, shrubberies & 3 BR Rancher-styled house that everyone is looking for. Central Saanich says Carriage House is a potential. Try creating two 50 x 183 foot lots? Master Bedroom has 2 piece bathroom & private deck. Full basement is 7 '4" in height but sports a drop ceiling that can be removed. Downstairs is a 3 piece bathroom & full laundry room with a substantial separate entrance. Hot Tub wiring is to back patio area. So much expansion potential on this lot. On Sewer, with SRW down east property line. 200 Amp. Natural Gas. Multitude of outdoor living areas and the big solid garage & workshop. See Video!
- Price:
- $875,000
- Dwelling Type:
- Single Family Detached
- Property Type:
- Residential
- Bedrooms:
- 3
- Bathrooms:
- 3.0
- Year Built:
- 1970
- Floor Area:
- 2,206 sq. ft.205 m2
- Lot Size:
- 18,295 sq. ft.1,700 m2
- MLS® Num:
- 855266
- Status:
- Sold
- Floor
- Type
- Size
- Other
- Main Floor
- Patio
- 19'7"5.97 m × 13'6"4.11 m
- Main Floor
- Bedroom
- 11'2"3.40 m × 10'2"3.10 m
- Main Floor
- Master Bedroom
- 13'7"4.14 m × 12'1"3.68 m
- Main Floor
- Kitchen
- 19'2"5.84 m × 10'1"3.07 m
- Main Floor
- Patio
- 18'3"5.56 m × 11'3.35 m
- Main Floor
- Deck
- 17'10"5.44 m × 9'9"2.97 m
- Main Floor
- Dining Room
- 11'7"3.53 m × 10'2"3.10 m
- Main Floor
- Entrance
- 8'6"2.59 m × 6'1"1.85 m
- Main Floor
- Living Room
- 18'2"5.54 m × 14'3"4.34 m
- Main Floor
- Garage
- 27'8.23 m × 22'11"6.99 m
- Main Floor
- Bedroom
- 13'7"4.14 m × 10'1"3.07 m
- Lower Level
- Patio
- 26'6"8.08 m × 9'5"2.87 m
- Lower Level
- Storage
- 21'2"6.45 m × 12'5"3.78 m
- Lower Level
- Laundry
- 20'5"6.22 m × 13'4"4.06 m
- Lower Level
- Family Room
- 18'2"5.54 m × 14'1"4.29 m
- Lower Level
- Rec Room
- 15'1"4.60 m × 13'6"4.11 m
- Floor
- Ensuite
- Pieces
- Other
- Main Floor
- No
- 2
- 3' x 8' 2-Piece
- Main Floor
- No
- 4
- 8' x 10'1" 4-Piece
- Lower Level
- No
- 3
- 4'8" x 10'5" 3-Piece
-
Photo 1 of 75
-
Photo 2 of 75
-
Photo 3 of 75
-
Photo 4 of 75
-
Photo 5 of 75
-
Photo 6 of 75
-
Photo 7 of 75
-
Photo 8 of 75
-
Photo 9 of 75
-
Photo 10 of 75
-
Photo 11 of 75
-
Photo 12 of 75
-
Photo 13 of 75
-
Photo 14 of 75
-
Photo 15 of 75
-
Photo 16 of 75
-
Photo 17 of 75
-
Photo 18 of 75
-
Photo 19 of 75
-
Photo 20 of 75
-
Photo 21 of 75
-
Photo 22 of 75
-
Photo 23 of 75
-
Photo 24 of 75
-
Photo 25 of 75
-
Photo 26 of 75
-
Photo 27 of 75
-
Photo 28 of 75
-
Photo 29 of 75
-
Photo 30 of 75
-
Photo 31 of 75
-
Photo 32 of 75
-
Photo 33 of 75
-
Photo 34 of 75
-
Photo 35 of 75
-
Photo 36 of 75
-
Photo 37 of 75
-
Photo 38 of 75
-
Photo 39 of 75
-
Photo 40 of 75
-
Photo 41 of 75
-
Photo 42 of 75
-
Photo 43 of 75
-
Photo 44 of 75
-
Photo 45 of 75
-
Photo 46 of 75
-
Photo 47 of 75
-
Photo 48 of 75
-
Photo 49 of 75
-
Photo 50 of 75
-
Photo 51 of 75
-
Photo 52 of 75
-
Photo 53 of 75
-
Photo 54 of 75
-
Photo 55 of 75
-
Photo 56 of 75
-
Photo 57 of 75
-
Photo 58 of 75
-
Photo 59 of 75
-
Photo 60 of 75
-
Photo 61 of 75
-
Photo 62 of 75
-
Photo 63 of 75
-
Photo 64 of 75
-
Photo 65 of 75
-
Photo 66 of 75
-
Photo 67 of 75
-
Photo 68 of 75
-
Photo 69 of 75
-
Photo 70 of 75
-
Photo 71 of 75
-
Photo 72 of 75
-
Photo 73 of 75
-
Photo 74 of 75
-
Photo 75 of 75
Larger map options:
Listed by Cathy Duncan & Associates Ltd., sold on November, 2020
Data was last updated July 4, 2025 at 06:05 AM (UTC)
Area Statistics
- Listings on market:
- 48
- Avg list price:
- $1,062,000
- Min list price:
- $249,900
- Max list price:
- $6,195,000
- Avg days on market:
- 50
- Min days on market:
- 1
- Max days on market:
- 479
- Avg price per sq.ft.:
- $568.51
These statistics are generated based on the current listing's property type
and located in
CS Saanichton. Average values are
derived using median calculations.

- McLean Real Estate Group
- RE/MAX CaMOSUN
- 250.744.3301
- Contact by Email
MLS® property information is provided under copyright© by the Vancouver Island Real Estate Board and Victoria Real Estate Board.
The information is from sources deemed reliable, but should not be relied upon without independent verification.
powered by myRealPage.com





