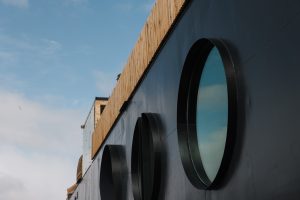18 4305 Maltwood Lane
SE Broadmead
Saanich
V8X 5G9
$805,000
Residential
beds: 2
baths: 2.0
1,558 sq. ft.
built: 1993
- Status:
- Sold
- Prop. Type:
- Residential
- MLS® Num:
- 855354
- Sold Date:
- Nov 30, 2020
- Bedrooms:
- 2
- Bathrooms:
- 2
- Year Built:
- 1993
OPEN HOUSE Sept. 26 & 27 2-4 pm! Breathtaking Views at Greystone Estates! Rarely do units come to market in this well run complex. Bright and airy, the unit has large picture windows with a wraparound covered deck. Enjoy this quiet spot on the top of the hill and soak in the ocean & mountain views. A spacious one level townhome (approx. 1558 sf) boasts a master bedroom, walk in closet, in-suite bathroom plus a 2nd bedroom and 2nd bathroom. Quality built in 1993, additional features include in-floor heat, gas fireplace (seen from kitchen and living rm), roughed in central vacuum, in-suite laundry, spacious kitchen with gas stove top, gas patio heater to name a few. Convenient elevator takes one to the secure 2 parking spots and generously sized separate storage area. Enjoy water views and the Cascade Mt. range during the day and the glow of Vancouver and Grouse Mt. chairlift in the evening. Click on the 'Virtual Tour' link at top of page to view the spectacular Drone Video!
- Price:
- $805,000
- Dwelling Type:
- Row/Townhouse
- Property Type:
- Residential
- Home Style:
- Contemporary
- Bedrooms:
- 2
- Bathrooms:
- 2.0
- Year Built:
- 1993
- Floor Area:
- 1,558 sq. ft.145 m2
- Lot Size:
- 1,307 sq. ft.121 m2
- MLS® Num:
- 855354
- Status:
- Sold
- Floor
- Type
- Size
- Other
- Main Floor
- Bedroom
- 10'10"3.30 m × 10'7"3.23 m
- Main Floor
- Dining Room
- 15'5"4.70 m × 7'2.13 m
- Main Floor
- Living Room
- 26'10"8.18 m × 14'7"4.44 m
- Main Floor
- Storage
- 5'10"1.78 m × 4'5"1.35 m
- Main Floor
- Entrance
- 6'2"1.88 m × 5'5"1.65 m
- Main Floor
- Master Bedroom
- 22'11"6.99 m × 10'6"3.20 m
- Main Floor
- Laundry
- 5'3"1.60 m × 2'7".79 m
- Main Floor
- Other
- 17'9"5.41 m × 3'5"1.04 m
- Main Floor
- Kitchen
- 22'6"6.86 m × 12'11"3.94 m
- Main Floor
- Walk-in Closet
- 6'10"2.08 m × 5'1"1.55 m
- Main Floor
- Deck
- 18'8"5.69 m × 6'7"2.01 m
- Main Floor
- Patio
- 12'2"3.71 m × 8'1"2.46 m
- Other
- Separate Storage
- 14'4.27 m × 6'8"2.03 m
- Floor
- Ensuite
- Pieces
- Other
- Main Floor
- No
- 3
- 3-Piece
- Main Floor
- No
- 4
- 4-Piece
-
Greystone Estates Complex
-
Closer look at #18
-
Photo 3 of 28
-
Photo 4 of 28
-
Dining & Living area
-
Photo 6 of 28
-
Kitchen with Gas Stove Top
-
Spacious Kitchen with Island
-
Lots of Cupboard/Storage Space
-
Eat in Kitchen or Family Room with Gas Fireplace
-
Early Morning sun till 10 am
-
Evening sun from 4 pm till dusk
-
Looking North to Dean Park & Mount Newton
-
Greystone Estates - top of Maltwood
-
Looking at #18 Middle Main Floor
-
Resident Turkey Vultures
-
Master Bedroom with Kingsize Bed
-
Master Bedroom
-
Walk In Closet
-
Master Bathroom with Soaker Tub
-
Master Bath with Shower
-
Photo 22 of 28
-
Bosch Washer and Dryer
-
Laundry Room
-
Second Bathroom with Updated Shower Stall
-
Enormous Storage Room Exclusive to #18 in Secured Parking
-
Spacious Parking for 2 Cars in Secured Underground Garage
-
Floor Plan
Larger map options:
Listed by Royal LePage Coast Capital - Chatterton, sold on November, 2020
Data was last updated July 19, 2025 at 04:05 AM (UTC)
Area Statistics
- Listings on market:
- 43
- Avg list price:
- $1,425,000
- Min list price:
- $775,000
- Max list price:
- $3,100,000
- Avg days on market:
- 42
- Min days on market:
- 1
- Max days on market:
- 142
- Avg price per sq.ft.:
- $570.68
These statistics are generated based on the current listing's property type
and located in
SE Broadmead. Average values are
derived using median calculations. This data is not produced by the MLS® system.

- McLean Real Estate Group
- RE/MAX CaMOSUN
- 250.744.3301
- Contact by Email
MLS® property information is provided under copyright© by the Vancouver Island Real Estate Board and Victoria Real Estate Board.
The information is from sources deemed reliable, but should not be relied upon without independent verification.
powered by myRealPage.com





