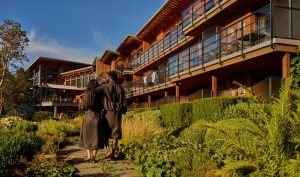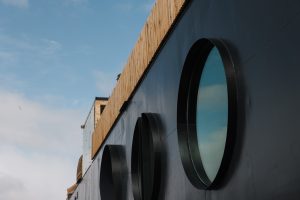1615 Burton Ave
Vi Oaklands
Victoria
V8T 2N5
$770,000
Residential
beds: 3
baths: 2.0
1,251 sq. ft.
built: 1915
SOLD OVER THE LISTING PRICE!
- Status:
- Sold
- Prop. Type:
- Residential
- MLS® Num:
- 871078
- Sold Date:
- Jun 15, 2021
- Bedrooms:
- 3
- Bathrooms:
- 2
- Year Built:
- 1915
This home has been lovingly maintained by the same family for over 30 years! Central, quiet location 3 bedroom, 2 bathroom home featuring south facing yard and energy efficient heat pump with A/C and newer roof (2018.) Spacious kitchen with updated cabinetry, dishwasher and tons of cupboards as well as counter space! The living room has vaulted ceilings and french doors leading out to a lovely covered front porch overlooking the front yard garden area. This property is conveniently located with back alley lane access and close to all amenities including shopping, golf, parks, restaurants and a short drive to the beach or downtown. 3D tour, floorplan, survey, and drain inspection report available. Pool can be removed.
- Price:
- $770,000
- Dwelling Type:
- Single Family Detached
- Property Type:
- Residential
- Home Style:
- Character
- Bedrooms:
- 3
- Bathrooms:
- 2.0
- Year Built:
- 1915
- Floor Area:
- 1,251 sq. ft.116 m2
- Lot Size:
- 4,792 sq. ft.445 m2
- MLS® Num:
- 871078
- Status:
- Sold
- Floor
- Type
- Size
- Other
- Main Floor
- Kitchen
- 16'4.88 m × 10'3.05 m
- Main Floor
- Bedroom
- 12'3.66 m × 10'3.05 m
- Main Floor
- Separate Storage
- 10'3.05 m × 10'3.05 m
- Main Floor
- Patio
- 13'3.96 m × 8'2.44 m
- Main Floor
- Dining Room
- 11'3.35 m × 11'3.35 m
- Main Floor
- Deck
- 13'3.96 m × 8'2.44 m
- Main Floor
- Bedroom
- 12'3.66 m × 8'2.44 m
- Main Floor
- Deck
- 20'6.10 m × 13'3.96 m
- Main Floor
- Deck
- 15'4.57 m × 10'3.05 m
- Main Floor
- Living Room
- 17'5.18 m × 15'4.57 m
- Main Floor
- Primary Bedroom
- 20'6.10 m × 10'3.05 m
- Lower Level
- Storage
- 23'7.01 m × 10'3.05 m
- Lower Level
- Basement
- 20'6.10 m × 10'3.05 m
- Lower Level
- Storage
- 20'6.10 m × 13'3.96 m
- Lower Level
- Laundry
- 10'3.05 m × 10'3.05 m
- Lower Level
- Bonus Room
- 16'4.88 m × 10'3.05 m
- Floor
- Ensuite
- Pieces
- Other
- Main Floor
- No
- 2
- 2-Piece
- Main Floor
- No
- 4
- 4-Piece
-
Photo 1 of 36
-
Photo 2 of 36
-
Photo 3 of 36
-
Photo 4 of 36
-
Photo 5 of 36
-
Photo 6 of 36
-
Photo 7 of 36
-
Photo 8 of 36
-
Photo 9 of 36
-
Photo 10 of 36
-
Photo 11 of 36
-
Photo 12 of 36
-
Photo 13 of 36
-
Photo 14 of 36
-
Photo 15 of 36
-
Photo 16 of 36
-
Photo 17 of 36
-
Photo 18 of 36
-
Photo 19 of 36
-
Photo 20 of 36
-
Photo 21 of 36
-
Photo 22 of 36
-
Photo 23 of 36
-
Photo 24 of 36
-
Photo 25 of 36
-
Photo 26 of 36
-
Photo 27 of 36
-
Photo 28 of 36
-
Photo 29 of 36
-
Photo 30 of 36
-
Photo 31 of 36
-
Photo 32 of 36
-
Photo 33 of 36
-
Photo 34 of 36
-
Photo 35 of 36
-
Photo 36 of 36
Larger map options:
Listed by Pemberton Holmes - Cloverdale, sold on June, 2021
Data was last updated August 7, 2025 at 06:05 AM (UTC)
Area Statistics
- Listings on market:
- 44
- Avg list price:
- $898,750
- Min list price:
- $387,000
- Max list price:
- $2,280,000
- Avg days on market:
- 52
- Min days on market:
- 1
- Max days on market:
- 168
- Avg price per sq.ft.:
- $597.34
These statistics are generated based on the current listing's property type
and located in
Vi Oaklands. Average values are
derived using median calculations. This data is not produced by the MLS® system.

- McLean Real Estate Group
- RE/MAX CaMOSUN
- 250.744.3301
- Contact by Email
MLS® property information is provided under copyright© by the Vancouver Island Real Estate Board and Victoria Real Estate Board.
The information is from sources deemed reliable, but should not be relied upon without independent verification.
powered by myRealPage.com





