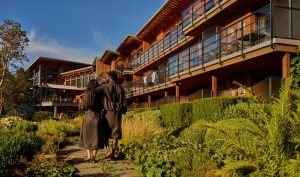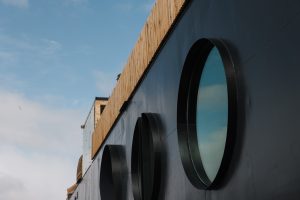12 2319 Chilco Rd
VR Six Mile
View Royal
V9B 0L8
$842,000
Residential
beds: 4
baths: 4.0
2,657 sq. ft.
built: 2010
SOLD OVER THE LISTING PRICE!
- Status:
- Sold
- Prop. Type:
- Residential
- MLS® Num:
- 873529
- Sold Date:
- Jul 28, 2021
- Bedrooms:
- 4
- Bathrooms:
- 4
- Year Built:
- 2010
Beautiful townhome in View Royal at Stonecliffe with luxury design features and high-end finishes. Features include stainless steel appliances, granite countertops, wood floors, high-end cabinetry, wood blinds, a double garage, geothermal heating & cooling, and more. The well-designed floorplan offers 4 bedrooms and 4 bathrooms on 3 levels with the master bedroom, kitchen, living room and balcony on the main level. The spacious master bedroom has a walk-in closet and luxury ensuite with a soaker tub and separate shower. The lower level offers a huge rec room, den, additional bedroom, and a patio. The upper floor has two bedrooms, a bathroom and laundry room. Located close to Thetis Lake Park and Galloping Good Trail and only a 15-minute drive to downtown. This home is a must see!
- Price:
- $842,000
- Dwelling Type:
- Row/Townhouse
- Property Type:
- Residential
- Home Style:
- Heritage
- Bedrooms:
- 4
- Bathrooms:
- 4.0
- Year Built:
- 2010
- Floor Area:
- 2,657 sq. ft.247 m2
- Lot Size:
- 2,614 sq. ft.243 m2
- MLS® Num:
- 873529
- Status:
- Sold
- Floor
- Type
- Size
- Other
- Main Floor
- Primary Bedroom
- 15'2"4.62 m × 12'3.66 m
- Main Floor
- Dining Room
- 13'3"4.04 m × 7'5"2.26 m
- Main Floor
- Kitchen
- 13'11"4.24 m × 13'3"4.04 m
- Main Floor
- Balcony
- 16'1"4.90 m × 6'1"1.85 m
- Main Floor
- Living Room
- 15'7"4.75 m × 13'9"4.19 m
- Main Floor
- Garage
- 19'1"5.82 m × 18'10"5.74 m
- 2nd Floor
- Bedroom
- 12'5"3.78 m × 12'1"3.68 m
- 2nd Floor
- Bedroom
- 12'1"3.68 m × 11'6"3.51 m
- 2nd Floor
- Laundry
- 7'1"2.16 m × 4'11"1.50 m
- Lower Level
- Den
- 17'6"5.33 m × 8'2"2.49 m
- Lower Level
- Bedroom
- 12'1"3.68 m × 10'9"3.28 m
- Lower Level
- Other
- 9'8"2.95 m × 9'2"2.79 m
- Lower Level
- Patio
- 16'10"5.13 m × 5'1.52 m
- Lower Level
- Rec Room
- 24'5"7.44 m × 15'7"4.75 m
- Floor
- Ensuite
- Pieces
- Other
- Main Floor
- Yes
- 4
- 4-Piece
- Main Floor
- No
- 2
- 2-Piece
- 2nd Floor
- No
- 3
- 3-Piece
- Lower Level
- No
- 2
- 2-Piece
-
Photo 1 of 27
-
Photo 2 of 27
-
Photo 3 of 27
-
Photo 4 of 27
-
Photo 5 of 27
-
Photo 6 of 27
-
Photo 7 of 27
-
Photo 8 of 27
-
Photo 9 of 27
-
Photo 10 of 27
-
Photo 11 of 27
-
Photo 12 of 27
-
Photo 13 of 27
-
Photo 14 of 27
-
Photo 15 of 27
-
Photo 16 of 27
-
Photo 17 of 27
-
Photo 18 of 27
-
Photo 19 of 27
-
Photo 20 of 27
-
Photo 21 of 27
-
Photo 22 of 27
-
Photo 23 of 27
-
Photo 24 of 27
-
Photo 25 of 27
-
Photo 26 of 27
-
Photo 27 of 27
Larger map options:
Listed by RE/MAX Camosun, sold on July, 2021
Data was last updated August 19, 2025 at 06:05 PM (UTC)
Area Statistics
- Listings on market:
- 28
- Avg list price:
- $684,444
- Min list price:
- $436,360
- Max list price:
- $1,500,000
- Avg days on market:
- 35
- Min days on market:
- 1
- Max days on market:
- 130
- Avg price per sq.ft.:
- $592.1
These statistics are generated based on the current listing's property type
and located in
VR Six Mile. Average values are
derived using median calculations. This data is not produced by the MLS® system.

- McLean Real Estate Group
- RE/MAX CaMOSUN
- 250.744.3301
- Contact by Email
MLS® property information is provided under copyright© by the Vancouver Island Real Estate Board and Victoria Real Estate Board.
The information is from sources deemed reliable, but should not be relied upon without independent verification.
powered by myRealPage.com





