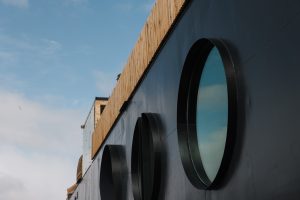2 2725 Wale Rd
Co Colwood Corners
Colwood
V9B 2P9
$540,000
Residential
beds: 3
baths: 2.0
1,512 sq. ft.
built: 1972
SOLD OVER THE LISTING PRICE!
- Status:
- Sold
- Prop. Type:
- Residential
- MLS® Num:
- 874827
- Sold Date:
- Jul 15, 2021
- Bedrooms:
- 3
- Bathrooms:
- 2
- Year Built:
- 1972
An inviting, sunny 3 br., 1½ ba. townhouse in a 4 unit complex with a private, fenced patio with deck, and a large, open common property green space that has multiple uses...gardens, recreation, etc. Owners love it here (current owners have been here almost 20 years) with its great location close to all the services, schools, transit and parks. The 3 levels offer separation with family room and office/den on the lower level and the bedrooms on the top level. The almost new washer and dryer are also on the top floor for convenience. The cinderblock construction between units provides a high degree of soundproofing. Lots of parking (2 spots per unit and 2 guest spots for the complex.) Strata is very family and pet friendly. 20 minute drive to downtown Victoria!
- Price:
- $540,000
- Dwelling Type:
- Row/Townhouse
- Property Type:
- Residential
- Bedrooms:
- 3
- Bathrooms:
- 2.0
- Year Built:
- 1972
- Floor Area:
- 1,512 sq. ft.140 m2
- Lot Size:
- 1,307 sq. ft.121 m2
- MLS® Num:
- 874827
- Status:
- Sold
- Floor
- Type
- Size
- Other
- Main Floor
- Eating Nook
- 9'2.74 m × 9'2.74 m
- Main Floor
- Dining/Living Combo
- 21'6.40 m × 13'3.96 m
- Main Floor
- Kitchen
- 12'3.66 m × 9'2.74 m
- 2nd Floor
- Primary Bedroom
- 14'4.27 m × 12'3.66 m
- 2nd Floor
- Bedroom
- 10'3.05 m × 9'2.74 m
- 2nd Floor
- Bedroom
- 12'3.66 m × 8'2.44 m
- Lower Level
- Office
- 11'3.35 m × 7'2.13 m
- Lower Level
- Family Room
- 19'5.79 m × 13'3.96 m
- Lower Level
- Storage
- 15'4.57 m × 10'3.05 m
- Other
- Separate Storage
- 7'2.13 m × 7'2.13 m
- Floor
- Ensuite
- Pieces
- Other
- Main Floor
- No
- 2
- 2-Piece
- 2nd Floor
- No
- 4
- 4-Piece
-
Photo 1 of 25
-
front entrance with outside storage (7' x 7') on left
-
Photo 3 of 25
-
Photo 4 of 25
-
common property green space
-
Photo 6 of 25
-
patio off main level and upstairs balcony for main bedroom
-
Photo 8 of 25
-
Photo 9 of 25
-
Photo 10 of 25
-
Photo 11 of 25
-
Photo 12 of 25
-
Photo 13 of 25
-
Photo 14 of 25
-
main level bathroom
-
living room...access to patio and deck through sliding doors on left
-
main bedroom
-
upper floor bathroom
-
Photo 19 of 25
-
Photo 20 of 25
-
office/den
-
family room
-
Photo 23 of 25
-
common property green space on right
-
parking, patios and green space Unit #2 is second from left
Larger map options:
Listed by Pemberton Holmes - Salt Spring, sold on July, 2021
Data was last updated August 2, 2025 at 08:05 AM (UTC)
Area Statistics
- Listings on market:
- 192
- Avg list price:
- $888,150
- Min list price:
- $399,900
- Max list price:
- $3,688,000
- Avg days on market:
- 53
- Min days on market:
- 1
- Max days on market:
- 406
- Avg price per sq.ft.:
- $550.71
These statistics are generated based on the current listing's property type
and located in
Colwood. Average values are
derived using median calculations. This data is not produced by the MLS® system.

- McLean Real Estate Group
- RE/MAX CaMOSUN
- 250.744.3301
- Contact by Email
MLS® property information is provided under copyright© by the Vancouver Island Real Estate Board and Victoria Real Estate Board.
The information is from sources deemed reliable, but should not be relied upon without independent verification.
powered by myRealPage.com





