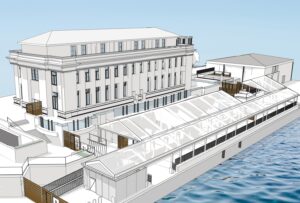160 210 Russell St
VW Victoria West
Victoria
V9A 3X2
$1,325,000
Residential
beds: 3
baths: 3.0
1,645 sq. ft.
built: 1982
SOLD OVER THE LISTING PRICE!
- Status:
- Sold
- Prop. Type:
- Residential
- MLS® Num:
- 884378
- Sold Date:
- Oct 15, 2021
- Bedrooms:
- 3
- Bathrooms:
- 3
- Year Built:
- 1982
Stunning harbour/mountain VIEWS just steps to the beach, E&N trailhead and Westsong Walkway. This 3 bed, 3 bath end-unit has been completely refreshed in the past few years - all windows replaced, gas fireplace, appliances, all lighting, workshop, bathrooms and flooring. The south deck with gas hookup and a beautiful landscape completes the package. Recently installed gas fireplace compliments the high ceilings and full height windows in the living room. The bright efficient kitchen has upgraded cabinets, quartz counters, tile, LED task lighting and flooring. The powder room and main bathroom upstairs has matching flooring and new vanity sinks. Spacious and bright, the primary bedroom offers his/hers closets and a 4-pc ensuite. The 2nd bedroom comes with a built-in murphy bed and desk. Attached garage workshop with new cabinets, recycling centre, task lighting and pullout island. Additional storage located in the attached, exterior sports locker. Additional visitor and street parking.
- Price:
- $1,325,000
- Dwelling Type:
- Row/Townhouse
- Property Type:
- Residential
- Home Style:
- California
- Bedrooms:
- 3
- Bathrooms:
- 3.0
- Year Built:
- 1982
- Floor Area:
- 1,645 sq. ft.153 m2
- Lot Size:
- 1,742 sq. ft.162 m2
- MLS® Num:
- 884378
- Status:
- Sold
- Floor
- Type
- Size
- Other
- Main Floor
- Pantry (Finished)
- 4'2"1.27 m × 2'11".89 m
- Main Floor
- Garage
- 20'6.10 m × 13'1"3.99 m
- Main Floor
- Entrance
- 5'8"1.73 m × 3'8"1.12 m
- Main Floor
- Deck
- 23'4"7.11 m × 10'11"3.33 m
- Main Floor
- Living Room
- 16'5"5.00 m × 15'9"4.80 m
- Main Floor
- Dining Room
- 13'7"4.14 m × 11'4"3.45 m
- Main Floor
- Kitchen
- 12'5"3.78 m × 8'2.44 m
- 2nd Floor
- Bedroom
- 13'1"3.99 m × 11'1"3.38 m
- 2nd Floor
- Bedroom
- 11'4"3.45 m × 9'7"2.92 m
- 2nd Floor
- Primary Bedroom
- 15'10"4.83 m × 13'8"4.17 m
- Floor
- Ensuite
- Pieces
- Other
- Main Floor
- No
- 2
- 2-Piece
- 2nd Floor
- Yes
- 4
- 4-Piece
- 2nd Floor
- No
- 4
- 4-Piece
-
Photo 1 of 30
-
Photo 2 of 30
-
Photo 3 of 30
-
Photo 4 of 30
-
Photo 5 of 30
-
Photo 6 of 30
-
Photo 7 of 30
-
Photo 8 of 30
-
Photo 9 of 30
-
Photo 10 of 30
-
Photo 11 of 30
-
Photo 12 of 30
-
Photo 13 of 30
-
Photo 14 of 30
-
Photo 15 of 30
-
Photo 16 of 30
-
Photo 17 of 30
-
Photo 18 of 30
-
Photo 19 of 30
-
Photo 20 of 30
-
Photo 21 of 30
-
Photo 22 of 30
-
Photo 23 of 30
-
Photo 24 of 30
-
Photo 25 of 30
-
Photo 26 of 30
-
Photo 27 of 30
-
Photo 28 of 30
-
Photo 29 of 30
-
Photo 30 of 30
Larger map options:
Listed by RE/MAX Camosun, sold on October, 2021
Data was last updated June 7, 2025 at 08:05 AM (UTC)
Area Statistics
- Listings on market:
- 77
- Avg list price:
- $739,000
- Min list price:
- $389,900
- Max list price:
- $2,000,000
- Avg days on market:
- 29
- Min days on market:
- 1
- Max days on market:
- 145
- Avg price per sq.ft.:
- $766.97
These statistics are generated based on the current listing's property type
and located in
VW Victoria West. Average values are
derived using median calculations.

- McLean Real Estate Group
- RE/MAX CaMOSUN
- 250.744.3301
- Contact by Email
MLS® property information is provided under copyright© by the Vancouver Island Real Estate Board and Victoria Real Estate Board.
The information is from sources deemed reliable, but should not be relied upon without independent verification.
powered by myRealPage.com





