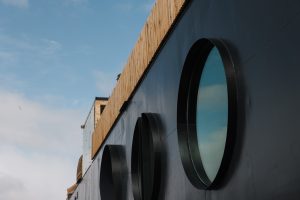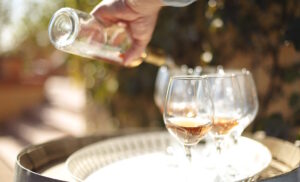301 3880 Quadra St
SE Quadra
Saanich
V8X 1H8
$570,000
Residential
beds: 2
baths: 2.0
1,238 sq. ft.
built: 1989
- Status:
- Sold
- Prop. Type:
- Residential
- MLS® Num:
- 889539
- Sold Date:
- Feb 15, 2022
- Bedrooms:
- 2
- Bathrooms:
- 2
- Year Built:
- 1989
Welcome to unit 301 at the Charleston. CORNER UNIT. Boasting 1238 sq ft. And, move-in ready updated home with ample space. This bright and airy 2 bed (the bedrooms do not share a wall) along with 2, 4-piece bath condo boasts an ideal layout with plenty of space between bedrooms and a new cozy natural gas fireplace with custom surround (NG included in strata fee). This corner unit is filled w/ natural light, hosting numerous windows & two generous balconies on different sides of the unit. Enjoy sunrise coffees on one end and a glass of red wine at sunset on the other. Enjoy the new, high-quality vinyl flooring throughout, re-modeled in-suite laundry room, fresh paint and updated hardware everywhere you look! The building is supported by a proactive strata and building amenities including secure underground parking, storage lockers and woodworking room. PET FRIENDLY & steps away to all amenities. Who needs a car. ** THERE IS A GUEST SUITE AVAILABLE TO RENT FOR COMPANY, $35.00 per night *
- Price:
- $570,000
- Dwelling Type:
- Condo Apartment
- Property Type:
- Residential
- Bedrooms:
- 2
- Bathrooms:
- 2.0
- Year Built:
- 1989
- Floor Area:
- 1,238 sq. ft.115 m2
- Lot Size:
- 1,238 sq. ft.115 m2
- MLS® Num:
- 889539
- Status:
- Sold
- Floor
- Type
- Size
- Other
- Main Floor
- Bedroom
- 12'3.66 m × 10'3.05 m
- Main Floor
- Kitchen
- 12'3.66 m × 9'2.74 m
- Main Floor
- Laundry
- 7'2.13 m × 5'1.52 m
- Main Floor
- Dining Room
- 13'3.96 m × 13'3.96 m
- Main Floor
- Balcony
- 12'3.66 m × 5'1.52 m
- Main Floor
- Entrance
- 12'3.66 m × 6'1.83 m
- Main Floor
- Living Room
- 16'4.88 m × 14'4.27 m
- Main Floor
- Primary Bedroom
- 15'4.57 m × 14'4.27 m
- Main Floor
- Balcony
- 12'3.66 m × 4'1.22 m
- Other
- Separate Storage
- 10'3.05 m × 4'1.22 m
- Other
- Parking Stall
- 19'5.79 m × 9'2.74 m
- Floor
- Ensuite
- Pieces
- Other
- Main Floor
- No
- 4
- 4-Piece
- Main Floor
- Yes
- 4
- 4-Piece
-
Photo 1 of 26
-
Gas Fire place
-
Photo 3 of 26
-
Photo 4 of 26
-
Photo 5 of 26
-
Photo 6 of 26
-
Photo 7 of 26
-
Photo 8 of 26
-
Photo 9 of 26
-
Photo 10 of 26
-
Photo 11 of 26
-
Primary bedroom allows for lots of natural light
-
Primary bedroom
-
Photo 14 of 26
-
Photo 15 of 26
-
Photo 16 of 26
-
Photo 17 of 26
-
Photo 18 of 26
-
Photo 19 of 26
-
Photo 20 of 26
-
Photo 21 of 26
-
Photo 22 of 26
-
Photo 23 of 26
-
Strata guest suite. Queen size murphy bed
-
Strata guest suite partial bath
-
Strata Guest Suite Bath
Larger map options:
Listed by Pemberton Holmes - Cloverdale, sold on February, 2022
Data was last updated July 16, 2025 at 06:05 AM (UTC)
Area Statistics
- Listings on market:
- 72
- Avg list price:
- $596,950
- Min list price:
- $329,900
- Max list price:
- $1,895,000
- Avg days on market:
- 51
- Min days on market:
- 5
- Max days on market:
- 1,261
- Avg price per sq.ft.:
- $583.61
These statistics are generated based on the current listing's property type
and located in
SE Quadra. Average values are
derived using median calculations. This data is not produced by the MLS® system.

- McLean Real Estate Group
- RE/MAX CaMOSUN
- 250.744.3301
- Contact by Email
MLS® property information is provided under copyright© by the Vancouver Island Real Estate Board and Victoria Real Estate Board.
The information is from sources deemed reliable, but should not be relied upon without independent verification.
powered by myRealPage.com





