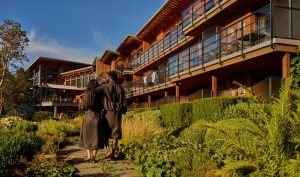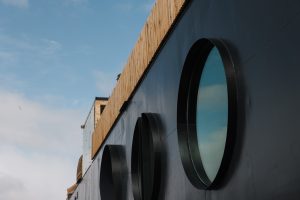534 Heatherdale Lane
SW Royal Oak
Saanich
V8Z 0A4
$1,123,000
Residential
beds: 3
baths: 4.0
2,435 sq. ft.
built: 2008
SOLD OVER THE LISTING PRICE!
- Status:
- Sold
- Prop. Type:
- Residential
- MLS® Num:
- 889678
- Sold Date:
- Dec 08, 2021
- Bedrooms:
- 3
- Bathrooms:
- 4
- Year Built:
- 2008
Accepted Unconditional Offer in Place. Awaiting Deposit. Luxury Town Home in Royal Oak. Beaver Lake & Commonwealth Place, Med Grill, Fireside Grill, Royal Oak Plaza all right here. * Fast Bus Hub. Rithet's Bog so close. Master BR with full ensuite & walk-in closet on main floor & a Master BR with ensuite & full-sized side x side closets upstairs. 3 Big Bedrooms in total, 3 full baths & a powder room (on main). A Den & Office too. Truly a rare layout providing fabulous "age-in-place" choices. Double garage + 2 more spots in front. Crawlspace. End unit faces east & west at the rear. Garden patio is perfectly oriented for afternoon sun & BBQ’s. 9 ft ceilings, crown moldings,huge windows, Brand New Luxurious carpeting & Kitchen with SS appliances & Granite countertops. Hardwood floors, Natural gas FP, (roughed-in for gas range & easy htwr tank). Luxurious New Carpeting. Over $50,000 spent in recent renovations. 30 Day (minimum) Rentals & 2 Pets welcome with 25 lb limit to each however.
- Price:
- $1,123,000
- Dwelling Type:
- Row/Townhouse
- Property Type:
- Residential
- Home Style:
- Arts & Crafts
- Bedrooms:
- 3
- Bathrooms:
- 4.0
- Year Built:
- 2008
- Floor Area:
- 2,435 sq. ft.226 m2
- Lot Size:
- 2,614 sq. ft.243 m2
- MLS® Num:
- 889678
- Status:
- Sold
- Floor
- Type
- Size
- Other
- Main Floor
- Dining Room
- 13'3.96 m × 8'2.44 m
- Main Floor
- Laundry
- 7'2.13 m × 5'1.52 m
- Main Floor
- Entrance
- 17'5.18 m × 7'2.13 m
- Main Floor
- Living Room
- 27'8.23 m × 16'4.88 m
- Main Floor
- Laundry
- 7'2.13 m × 5'1.52 m
- Main Floor
- Kitchen
- 12'3.66 m × 10'3.05 m
- Main Floor
- Patio
- 19'5.79 m × 10'3.05 m
- Main Floor
- Garage
- 19'5.79 m × 19'5.79 m
- Main Floor
- Primary Bedroom
- 13'3.96 m × 13'3.96 m
- 2nd Floor
- Balcony
- 20'6.10 m × 5'1.52 m
- 2nd Floor
- Den
- 14'4.27 m × 13'3.96 m
- 2nd Floor
- Primary Bedroom
- 19'5.79 m × 12'3.66 m
- 2nd Floor
- Bedroom
- 15'4.57 m × 13'3.96 m
- 2nd Floor
- Office
- 13'3.96 m × 7'2.13 m
- Floor
- Ensuite
- Pieces
- Other
- Main Floor
- Yes
- 4
- 4-Piece
- Main Floor
- No
- 2
- 2-Piece
- 2nd Floor
- No
- 4
- 4-Piece
- 2nd Floor
- Yes
- 4
- 4-Piece
-
Photo 1 of 53
-
Photo 2 of 53
-
Photo 3 of 53
-
Photo 4 of 53
-
Photo 5 of 53
-
Photo 6 of 53
-
Photo 7 of 53
-
Photo 8 of 53
-
Photo 9 of 53
-
Photo 10 of 53
-
Photo 11 of 53
-
Photo 12 of 53
-
Photo 13 of 53
-
Photo 14 of 53
-
Photo 15 of 53
-
Photo 16 of 53
-
Photo 17 of 53
-
Photo 18 of 53
-
Photo 19 of 53
-
Photo 20 of 53
-
Photo 21 of 53
-
Photo 22 of 53
-
Photo 23 of 53
-
Photo 24 of 53
-
Photo 25 of 53
-
Photo 26 of 53
-
Photo 27 of 53
-
Photo 28 of 53
-
Photo 29 of 53
-
Photo 30 of 53
-
Photo 31 of 53
-
Photo 32 of 53
-
Photo 33 of 53
-
Photo 34 of 53
-
Photo 35 of 53
-
Photo 36 of 53
-
Photo 37 of 53
-
Photo 38 of 53
-
Photo 39 of 53
-
Photo 40 of 53
-
Photo 41 of 53
-
Photo 42 of 53
-
Photo 43 of 53
-
Photo 44 of 53
-
Photo 45 of 53
-
Photo 46 of 53
-
Photo 47 of 53
-
Photo 48 of 53
-
Photo 49 of 53
-
Photo 50 of 53
-
Photo 51 of 53
-
Photo 52 of 53
-
Photo 53 of 53
Larger map options:
Listed by Cathy Duncan & Associates Ltd., sold on December, 2021
Data was last updated August 24, 2025 at 06:05 PM (UTC)
Area Statistics
- Listings on market:
- 42
- Avg list price:
- $949,900
- Min list price:
- $469,000
- Max list price:
- $1,899,000
- Avg days on market:
- 38
- Min days on market:
- 4
- Max days on market:
- 202
- Avg price per sq.ft.:
- $592.12
These statistics are generated based on the current listing's property type
and located in
SW Royal Oak. Average values are
derived using median calculations. This data is not produced by the MLS® system.

- McLean Real Estate Group
- RE/MAX CaMOSUN
- 250.744.3301
- Contact by Email
MLS® property information is provided under copyright© by the Vancouver Island Real Estate Board and Victoria Real Estate Board.
The information is from sources deemed reliable, but should not be relied upon without independent verification.
powered by myRealPage.com





