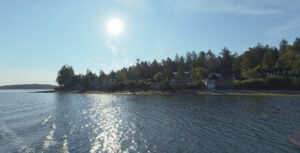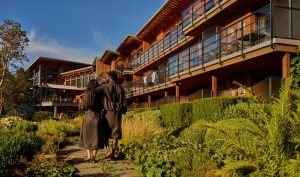610 St. Charles St
Vi Rockland
Victoria
V8S 3N7
$3,199,000
Residential
beds: 5
baths: 5.0
6,083 sq. ft.
built: 1912
- Status:
- Sold
- Prop. Type:
- Residential
- MLS® Num:
- 893553
- Sold Date:
- Jun 01, 2022
- Bedrooms:
- 5
- Bathrooms:
- 5
- Year Built:
- 1912
Masterful Arts & Crafts: "Akehurst" is authentic to its roots & represents Victoria’s only original grand depiction of the California Arts & Crafts style. Designed by Charles King a contemporary of Greene & Greene of Pasadena, California, it has been meticulously restored to its original glory with subtle enhanced modern conveniences. The grand foyer is an impressive gateway to the treasures of its era with hand printed wallpaper, stained glass windows & exquisite oak carpentry. Main floor has 4 wood burning FP’s and all rooms have large picture windows with views into private garden, which has been fully renovated with lush landscaping. The Master has a modernized Ensuite with steam shower & heated floors. Upstair windows highlight ocean & mountain views. Lower-level suite has been remodelled with high standard finishes. Close to prestigious private schools, & just a short stroll to shops, trails, & waterfront.
- Price:
- $3,199,000
- Dwelling Type:
- Single Family Detached
- Property Type:
- Residential
- Home Style:
- Arts & Crafts
- Bedrooms:
- 5
- Bathrooms:
- 5.0
- Year Built:
- 1912
- Floor Area:
- 6,083 sq. ft.565 m2
- Lot Size:
- 18,644 sq. ft.1,732 m2
- MLS® Num:
- 893553
- Status:
- Sold
- Floor
- Type
- Size
- Other
- Main Floor
- Porch
- 13'3.96 m × 11'3.35 m
- Main Floor
- Entrance
- 9'2.74 m × 8'2.44 m
- Main Floor
- Garage
- 21'6.40 m × 20'6.10 m
- Main Floor
- Entrance
- 21'6.40 m × 16'4.88 m
- Main Floor
- Dining Room
- 19'5.79 m × 16'4.88 m
- Main Floor
- Eating Area
- 15'4.57 m × 9'2.74 m
- Main Floor
- Kitchen
- 19'5.79 m × 13'3.96 m
- Main Floor
- Family Room
- 21'6.40 m × 16'4.88 m
- Main Floor
- Living Room
- 23'7.01 m × 16'4.88 m
- Main Floor
- Patio
- 27'8.23 m × 19'5.79 m
- Main Floor
- Dining Room
- 19'5.79 m × 16'4.88 m
- Main Floor
- Patio
- 10'3.05 m × 9'2.74 m
- Main Floor
- Patio
- 16'4.88 m × 12'3.66 m
- 2nd Floor
- Bedroom
- 17'5.18 m × 12'3.66 m
- 2nd Floor
- Balcony
- 15'4.57 m × 15'4.57 m
- 2nd Floor
- Bedroom
- 17'5.18 m × 12'3.66 m
- 2nd Floor
- Bedroom
- 14'4.27 m × 14'4.27 m
- 2nd Floor
- Primary Bedroom
- 19'5.79 m × 17'5.18 m
- 2nd Floor
- Balcony
- 16'4.88 m × 4'1.22 m
- 2nd Floor
- Laundry
- 15'4.57 m × 8'2.44 m
- Lower Level
- Bedroom
- 17'5.18 m × 15'4.57 m
- Lower Level
- Living-Additional
- 21'6.40 m × 16'4.88 m
- Lower Level
- Kitchen-Additional
- 16'4.88 m × 8'2.44 m
- Lower Level
- Workshop
- 12'3.66 m × 8'2.44 m
- Lower Level
- Patio
- 22'6.71 m × 7'2.13 m
- Lower Level
- Other
- 23'7.01 m × 17'5.18 m
- Lower Level
- Utility Room
- 13'3.96 m × 9'2.74 m
- Lower Level
- Laundry
- 16'4.88 m × 15'4.57 m
- Floor
- Ensuite
- Pieces
- Other
- Main Floor
- No
- 2
- 2-Piece
- 2nd Floor
- No
- 2
- 2-Piece
- 2nd Floor
- No
- 3
- 3-Piece
- 2nd Floor
- Yes
- 4
- 4-Piece
- Lower Level
- No
- 3
- 3-Piece
-
Photo 1 of 48
-
Photo 2 of 48
-
Photo 3 of 48
-
Photo 4 of 48
-
Photo 5 of 48
-
Photo 6 of 48
-
Photo 7 of 48
-
Photo 8 of 48
-
Photo 9 of 48
-
Photo 10 of 48
-
Photo 11 of 48
-
Photo 12 of 48
-
Photo 13 of 48
-
Photo 14 of 48
-
Photo 15 of 48
-
Photo 16 of 48
-
Photo 17 of 48
-
Photo 18 of 48
-
Photo 19 of 48
-
Photo 20 of 48
-
Photo 21 of 48
-
Photo 22 of 48
-
Photo 23 of 48
-
Photo 24 of 48
-
Photo 25 of 48
-
Photo 26 of 48
-
Photo 27 of 48
-
Photo 28 of 48
-
Photo 29 of 48
-
Photo 30 of 48
-
Photo 31 of 48
-
Photo 32 of 48
-
Photo 33 of 48
-
Photo 34 of 48
-
Photo 35 of 48
-
Photo 36 of 48
-
Photo 37 of 48
-
Photo 38 of 48
-
Photo 39 of 48
-
Photo 40 of 48
-
Photo 41 of 48
-
Photo 42 of 48
-
Photo 43 of 48
-
Photo 44 of 48
-
Photo 45 of 48
-
Photo 46 of 48
-
Photo 47 of 48
-
Photo 48 of 48
Larger map options:
Listed by eXp Realty, sold on June, 2022
Data was last updated August 28, 2025 at 08:05 PM (UTC)
Area Statistics
- Listings on market:
- 39
- Avg list price:
- $1,249,000
- Min list price:
- $399,000
- Max list price:
- $4,650,000
- Avg days on market:
- 51
- Min days on market:
- 1
- Max days on market:
- 147
- Avg price per sq.ft.:
- $730.3
These statistics are generated based on the current listing's property type
and located in
Vi Rockland. Average values are
derived using median calculations. This data is not produced by the MLS® system.

- McLean Real Estate Group
- RE/MAX CaMOSUN
- 250.744.3301
- Contact by Email
MLS® property information is provided under copyright© by the Vancouver Island Real Estate Board and Victoria Real Estate Board.
The information is from sources deemed reliable, but should not be relied upon without independent verification.
powered by myRealPage.com




