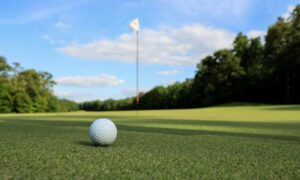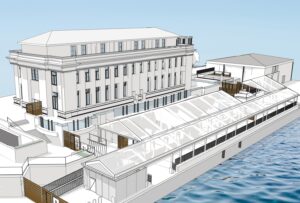1290 Camrose Cres
SE Cedar Hill
Saanich
V8P 1N5
$1,510,000
Residential
beds: 4
baths: 3.0
1,882 sq. ft.
built: 1959
SOLD OVER THE LISTING PRICE!
- Status:
- Sold
- Prop. Type:
- Residential
- MLS® Num:
- 894421
- Sold Date:
- May 30, 2022
- Bedrooms:
- 4
- Bathrooms:
- 3
- Year Built:
- 1959
A must see - beautifully renovated home in a fabulous location. Located on a quiet, no-through street this 3-4 bedroom home is conveniently located steps away from the walking trails surrounding Cedar Hill Golf Course and Rec Centre. Minutes to shopping, libraries, schools with bus routes close at hand. Not only lovely to look at but well maintained; gas furnace, on demand hot water, vinyl windows, leaf guards on gutters, ready to just move in and enjoy. Three bedrooms, 2 bathrooms on the main, spacious master with ensuite. Open concept kitchen with dining area overlooking the gardens. Downstairs offers another bedroom & bathroom, an office area and a workout space. The rear garden, perfect for entertaining; low maintenance deck, gas for BBQ and firepit, lovely pond complete with fish, vegetable garden, Pear, Peach, Plum and Apple trees within a fully fenced yard perfect for kids and pets. The perfect place to call home.
- Price:
- $1,510,000
- Dwelling Type:
- Single Family Detached
- Property Type:
- Residential
- Bedrooms:
- 4
- Bathrooms:
- 3.0
- Year Built:
- 1959
- Floor Area:
- 1,882 sq. ft.175 m2
- Lot Size:
- 6,800 sq. ft.632 m2
- MLS® Num:
- 894421
- Status:
- Sold
- Floor
- Type
- Size
- Other
- Main Floor
- Primary Bedroom
- 11'11"3.63 m × 11'8"3.56 m
- Main Floor
- Dining Room
- 14'1"4.29 m × 10'5"3.18 m
- Main Floor
- Kitchen
- 14'10"4.52 m × 12'1"3.68 m
- Main Floor
- Entrance
- 6'1.83 m × 3'4"1.02 m
- Main Floor
- Bedroom
- 10'2"3.10 m × 8'8"2.64 m
- Main Floor
- Living Room
- 17'1"5.21 m × 12'1"3.68 m
- Main Floor
- Bedroom
- 10'2"3.10 m × 9'2"2.79 m
- 2nd Floor
- Deck
- 26'7"8.10 m × 23'7.01 m
- Lower Level
- Laundry
- 16'4"4.98 m × 8'6"2.59 m
- Lower Level
- Utility Room
- 7'8"2.34 m × 5'6"1.68 m
- Lower Level
- Office
- 11'9"3.58 m × 6'1"1.85 m
- Lower Level
- Bedroom
- 13'3.96 m × 11'8"3.56 m
- Lower Level
- Gym
- 12'3.66 m × 7'5"2.26 m
- Floor
- Ensuite
- Pieces
- Other
- Main Floor
- No
- 3
- 3-Piece
- Main Floor
- Yes
- 3
- 8' x 8' 3-Piece
- Lower Level
- No
- 4
- 9' x 10' 4-Piece
-
Photo 1 of 52
-
Photo 2 of 52
-
Photo 3 of 52
-
Photo 4 of 52
-
Photo 5 of 52
-
Photo 6 of 52
-
Living room into kitchen
-
Living room with electric fireplace
-
Photo 9 of 52
-
kitchen with USB ports in the island
-
Photo 11 of 52
-
Photo 12 of 52
-
Photo 13 of 52
-
Photo 14 of 52
-
Photo 15 of 52
-
Dining area
-
Photo 17 of 52
-
Photo 18 of 52
-
Primary bedroom with king sized bed
-
Primary bedroom & ensuite
-
Photo 21 of 52
-
3 Piece ensuite
-
Shower in ensuite
-
Bedroom on main floor
-
Photo 25 of 52
-
3rd bedroom on main floor
-
Photo 27 of 52
-
3 piece bathroom on main floor
-
shower in main floor bathroom
-
Downstairs bedroom, has no closet
-
Laundry room on lower floor
-
Photo 32 of 52
-
Photo 33 of 52
-
Photo 34 of 52
-
Downstairs bathroom with tub & shower
-
Photo 36 of 52
-
Spacious deck for entertaining or family dinners
-
Photo 38 of 52
-
Photo 39 of 52
-
Pond in bloom
-
Photo 41 of 52
-
Backyard in bloom
-
Photo 43 of 52
-
Photo 44 of 52
-
Photo 45 of 52
-
Vegetable garden at rear of property
-
Photo 47 of 52
-
Aerial of lot
-
Photo 49 of 52
-
Cedar Hill Golf course & walking trail at the end of the street
-
Golf course & club house at the end of the street
-
Photo 52 of 52
Larger map options:
Listed by RE/MAX Camosun, sold on May, 2022
Data was last updated June 13, 2025 at 10:05 AM (UTC)
Area Statistics
- Listings on market:
- 47
- Avg list price:
- $949,900
- Min list price:
- $219,900
- Max list price:
- $1,750,000
- Avg days on market:
- 28
- Min days on market:
- 1
- Max days on market:
- 157
- Avg price per sq.ft.:
- $571.05
These statistics are generated based on the current listing's property type
and located in
SE Cedar Hill. Average values are
derived using median calculations.

- McLean Real Estate Group
- RE/MAX CaMOSUN
- 250.744.3301
- Contact by Email
MLS® property information is provided under copyright© by the Vancouver Island Real Estate Board and Victoria Real Estate Board.
The information is from sources deemed reliable, but should not be relied upon without independent verification.
powered by myRealPage.com





