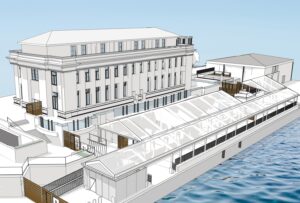511 Nellie Pl
Co Hatley Park
Colwood
V9B 5A1
$1,115,000
Residential
beds: 5
baths: 2.0
2,108 sq. ft.
built: 1980
- Status:
- Sold
- Prop. Type:
- Residential
- MLS® Num:
- 897341
- Sold Date:
- Jun 14, 2022
- Bedrooms:
- 5
- Bathrooms:
- 2
- Year Built:
- 1980
QUICK POSSESSION POSSIBLE! This is it! Perfect family home with mortgage helper. On a quiet cul de sac in Colwood, within walking distance to shopping you'll find this special home. Imagine coming home after a long day & unwinding in the easy care back yard with a BBQ area, hot tub (on it's own 50 amp service) while the kids ride bikes. Raised decks to enjoy the sun during the day & the firepit in the evenings. Main flr features 3 bdrms, with new flooring, countertops, bthrm & fully painted throughout with a sunny deck. The lower suite is gorgeous with a large island, 2 bdrms, lots of storage & closet space with a walk out to the back yard. Have a large RV? No problem! Lots of parking! The driveway has been rebarred & reinforced to hold the weight & there is even a separate 50 amp service for the RV. The septic system was redone in 2019. The perfect home for a lrg family with separate living spaces. Complete list of upgrades on supplements.
- Price:
- $1,115,000
- Dwelling Type:
- Single Family Detached
- Property Type:
- Residential
- Home Style:
- West Coast
- Bedrooms:
- 5
- Bathrooms:
- 2.0
- Year Built:
- 1980
- Floor Area:
- 2,108 sq. ft.196 m2
- Lot Size:
- 7,689 sq. ft.714 m2
- MLS® Num:
- 897341
- Status:
- Sold
- Floor
- Type
- Size
- Other
- Main Floor
- Dining Room
- 10'3.05 m × 9'2.74 m
- Main Floor
- Living Room
- 14'4.27 m × 12'3.66 m
- Main Floor
- Primary Bedroom
- 12'3.66 m × 12'3.66 m
- Main Floor
- Bedroom
- 11'3.35 m × 9'2.74 m
- Main Floor
- Bedroom
- 11'3.35 m × 10'3.05 m
- Main Floor
- Kitchen
- 13'3.96 m × 10'3.05 m
- Lower Level
- Living Room
- 12'3.66 m × 9'2.74 m
- Lower Level
- Bedroom
- 12'3.66 m × 9'2.74 m
- Lower Level
- Patio
- 42'12.80 m × 9'2.74 m
- Lower Level
- Kitchen
- 12'3.66 m × 9'2.74 m
- Lower Level
- Laundry
- 11'3.35 m × 9'2.74 m
- Lower Level
- Bonus Room
- 12'3.66 m × 7'2.13 m
- Lower Level
- Bedroom
- 13'3.96 m × 11'3.35 m
- Floor
- Ensuite
- Pieces
- Other
- Main Floor
- No
- 4
- 27' x 6' 4-Piece
- Lower Level
- No
- 3
- 3-Piece
-
wonderful family home on a quiet cul de sac
-
Cozy main living room
-
Photo 3 of 45
-
Photo 4 of 45
-
Photo 5 of 45
-
Main kitchen eating area
-
Photo 7 of 45
-
brand new countertops and new flooring throughtout
-
Photo 9 of 45
-
Photo 10 of 45
-
Photo 11 of 45
-
spacious master bedroom
-
Photo 13 of 45
-
lovely updated bathroom
-
Photo 15 of 45
-
Photo 16 of 45
-
Photo 17 of 45
-
Photo 18 of 45
-
Photo 19 of 45
-
Sunny patio off the kitchen for BBQing
-
Gorgeous inlaw kitchen
-
warm gas fireplace to keep you cozy
-
Photo 23 of 45
-
Photo 24 of 45
-
Photo 25 of 45
-
Photo 26 of 45
-
Photo 27 of 45
-
spacious pantry off in the inlaw kitchen
-
large laundry room with room for folding & a freezer
-
Photo 30 of 45
-
Photo 31 of 45
-
Photo 32 of 45
-
Photo 33 of 45
-
this yard is amazing!
-
the hot tub is circa 2020, so nearly new!
-
easy care artificial turf, no mowing!
-
Photo 37 of 45
-
Photo 38 of 45
-
Photo 39 of 45
-
Photo 40 of 45
-
Photo 41 of 45
-
the perfect place for a summer evening beverage
-
Photo 43 of 45
-
Photo 44 of 45
-
lots of parking for an RV and has 50 amps to plug it in!
Larger map options:
Listed by RE/MAX Camosun, sold on June, 2022
Data was last updated June 12, 2025 at 10:05 AM (UTC)
Area Statistics
- Listings on market:
- 15
- Avg list price:
- $850,000
- Min list price:
- $515,000
- Max list price:
- $1,199,900
- Avg days on market:
- 16
- Min days on market:
- 7
- Max days on market:
- 103
- Avg price per sq.ft.:
- $499.41
These statistics are generated based on the current listing's property type
and located in
Co Hatley Park. Average values are
derived using median calculations.

- McLean Real Estate Group
- RE/MAX CaMOSUN
- 250.744.3301
- Contact by Email
MLS® property information is provided under copyright© by the Vancouver Island Real Estate Board and Victoria Real Estate Board.
The information is from sources deemed reliable, but should not be relied upon without independent verification.
powered by myRealPage.com





