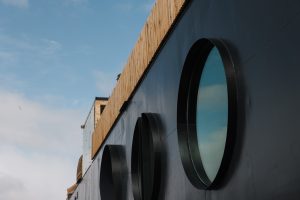6558 Felderhof Rd
Sk Broomhill
Sooke
V9Z 0V8
$1,149,000
Residential
beds: 4
baths: 4.0
2,824 sq. ft.
built: 2018
- Status:
- Sold
- Prop. Type:
- Residential
- MLS® Num:
- 898714
- Sold Date:
- Jun 10, 2022
- Bedrooms:
- 4
- Bathrooms:
- 4
- Year Built:
- 2018
This 2018 built, fantastic home boasts 2,824 sq. ft. of exceptional living in a well executed plan. A grand entry welcomes you to the main floor open plan living and dining areas, plus den, custom kitchen with Quartz counter tops, generous island, tile backsplash and pantry. A bright living room opens to a sunny south facing deck with mountain views. Heating & A/C with energy efficient ductless Heat Pump. Upstairs, 3 well sized bedrooms including master with full ensuite with separate tub and tiled shower and double vanity plus and walk-in closet. Downstairs find a separate legal 1 bedroom suite - warm and welcoming with complete kitchen and island plus separate laundry. A spacious fully fenced and landscaped yard with gazebo and large patio area tops off the package. Double garage, balance of the new home warranty and ample parking. Come see this amazing home in the Woodlandcreek Estates and make it yours!
- Price:
- $1,149,000
- Dwelling Type:
- Single Family Detached
- Property Type:
- Residential
- Home Style:
- Arts & Crafts, Character
- Bedrooms:
- 4
- Bathrooms:
- 4.0
- Year Built:
- 2018
- Floor Area:
- 2,824 sq. ft.262 m2
- Lot Size:
- 5,605 sq. ft.521 m2
- MLS® Num:
- 898714
- Status:
- Sold
- Floor
- Type
- Size
- Other
- Main Floor
- Kitchen
- 14'4.27 m × 10'3.05 m
- Main Floor
- Living Room
- 20'6.10 m × 14'4.27 m
- Main Floor
- Deck
- 11'3.35 m × 5'1.52 m
- Main Floor
- Entrance
- 9'2.74 m × 7'2.13 m
- Main Floor
- Dining Room
- 14'4.27 m × 10'3.05 m
- Main Floor
- Deck
- 23'7.01 m × 7'2.13 m
- Main Floor
- Den
- 10'3.05 m × 10'3.05 m
- 2nd Floor
- Bedroom
- 11'3.35 m × 10'3.05 m
- 2nd Floor
- Primary Bedroom
- 14'4.27 m × 13'3.96 m
- 2nd Floor
- Bedroom
- 10'3.05 m × 10'3.05 m
- Lower Level
- Garage
- 20'6.10 m × 20'6.10 m
- Lower Level
- Bedroom
- 10'3.05 m × 9'2.74 m
- Lower Level
- Living Room
- 16'4.88 m × 8'2.44 m
- Lower Level
- Laundry
- 6'1.83 m × 6'1.83 m
- Lower Level
- Kitchen-Additional
- 16'4.88 m × 8'2.44 m
- Floor
- Ensuite
- Pieces
- Other
- Main Floor
- No
- 2
- 2-Piece
- 2nd Floor
- No
- 4
- 4-Piece
- 2nd Floor
- Yes
- 5
- 5-Piece
- Lower Level
- No
- 4
- 4-Piece
-
Photo 1 of 37
-
Photo 2 of 37
-
Photo 3 of 37
-
Photo 4 of 37
-
Photo 5 of 37
-
Photo 6 of 37
-
Photo 7 of 37
-
Photo 8 of 37
-
Photo 9 of 37
-
Photo 10 of 37
-
Photo 11 of 37
-
Photo 12 of 37
-
Photo 13 of 37
-
Photo 14 of 37
-
Photo 15 of 37
-
Photo 16 of 37
-
Photo 17 of 37
-
Photo 18 of 37
-
Photo 19 of 37
-
Photo 20 of 37
-
Photo 21 of 37
-
Photo 22 of 37
-
Photo 23 of 37
-
Photo 24 of 37
-
Photo 25 of 37
-
Photo 26 of 37
-
Photo 27 of 37
-
Photo 28 of 37
-
Photo 29 of 37
-
Photo 30 of 37
-
Photo 31 of 37
-
Photo 32 of 37
-
Photo 33 of 37
-
Photo 34 of 37
-
Photo 35 of 37
-
Photo 36 of 37
-
Photo 37 of 37
Larger map options:
Listed by RE/MAX Island Properties, sold on June, 2022
Data was last updated August 3, 2025 at 12:05 AM (UTC)
Area Statistics
- Listings on market:
- 53
- Avg list price:
- $799,900
- Min list price:
- $299,900
- Max list price:
- $1,550,000
- Avg days on market:
- 59
- Min days on market:
- 2
- Max days on market:
- 348
- Avg price per sq.ft.:
- $416.18
These statistics are generated based on the current listing's property type
and located in
Sk Broomhill. Average values are
derived using median calculations. This data is not produced by the MLS® system.

- McLean Real Estate Group
- RE/MAX CaMOSUN
- 250.744.3301
- Contact by Email
MLS® property information is provided under copyright© by the Vancouver Island Real Estate Board and Victoria Real Estate Board.
The information is from sources deemed reliable, but should not be relied upon without independent verification.
powered by myRealPage.com





