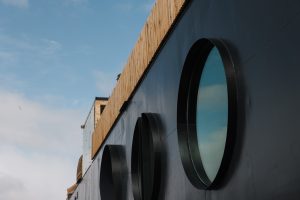1468 Banff Pl
SE Cedar Hill
Saanich
V8P 2E8
$1,135,000
Residential
beds: 4
baths: 3.0
2,212 sq. ft.
built: 1965
- Status:
- Sold
- Prop. Type:
- Residential
- MLS® Num:
- 919791
- Sold Date:
- Jan 26, 2023
- Bedrooms:
- 4
- Bathrooms:
- 3
- Year Built:
- 1965
Can be shown this Saturday Dec 17th 1-3 with notice! Classic mid-century modern 2-lvl home w/ a mort helper downstairs. This location has it all with a French Immersion Elementary & Middle school in walking distance. Close to UVIC, Camosun, shopping, Cedar Hill Rec center, Golf Course & chip trail. Mt Douglas Park, hiking trails & beaches. Meticulously maintained & updated, this home is move-in ready. Lovely wood vaulted ceilings in the large LR, newer stainless-steel kitchen, 3-beds & 2 baths on upper lvl. Enjoy the beautiful sunrise & sunset views, incl ocean glimpses from the LR & lrg sunny deck, perfect for summer BBQs! The ground lvl has a lrg 1 bed suite with sep entrance & lots of prkg avail. Fully fenced yard is great for kids & pets. Plenty of extra storage in shed/wrkshp & unfinished basement space. Bonus workout room under deck. The very quiet & tidy tenants upstairs would love to stay if you're looking for a fantastic revenue property.
- Price:
- $1,135,000
- Dwelling Type:
- Single Family Detached
- Property Type:
- Residential
- Bedrooms:
- 4
- Bathrooms:
- 3.0
- Year Built:
- 1965
- Floor Area:
- 2,212 sq. ft.206 m2
- Lot Size:
- 7,888 sq. ft.733 m2
- MLS® Num:
- 919791
- Status:
- Sold
- Floor
- Type
- Size
- Other
- Main Floor
- Bedroom - Primary
- 13'2"4.01 m × 11'3.35 m
- Main Floor
- Porch
- 7'7"2.31 m × 3'11"1.19 m
- Main Floor
- Bedroom
- 17'3"5.26 m × 10'1"3.07 m
- Main Floor
- Entrance
- 3'8"1.12 m × 3'4"1.02 m
- Main Floor
- Living Room
- 18'7"5.66 m × 15'3"4.65 m
- Main Floor
- Bedroom
- 11'2"3.40 m × 11'3.35 m
- Main Floor
- Kitchen
- 14'9"4.50 m × 8'1"2.46 m
- Main Floor
- Deck
- 34'2"10.40 m × 12'3.66 m
- Main Floor
- Dining Room
- 11'7"3.53 m × 8'2.44 m
- Lower Level
- Storage
- 23'8"7.21 m × 15'2"4.62 m
- Lower Level
- Patio
- 17'7"5.36 m × 11'6"3.51 m
- Lower Level
- Bedroom
- 15'3"4.65 m × 11'2"3.40 m
- Lower Level
- Entrance
- 8'9"2.67 m × 3'1".94 m
- Lower Level
- Living Room
- 18'5"5.61 m × 15'2"4.62 m
- Lower Level
- Laundry
- 8'2"2.49 m × 8'1"2.46 m
- Lower Level
- Other
- 14'4.27 m × 13'3.96 m
- Lower Level
- Kitchen
- 12'4"3.76 m × 7'6"2.29 m
- Floor
- Ensuite
- Pieces
- Other
- Main Floor
- No
- 4
- 4-Piece
- Main Floor
- Yes
- 2
- 2-Piece
- Lower Level
- No
- 3
- 3-Piece
-
Welcome to 1468 Banff Place!
-
Corner Street View
-
Photo 3 of 20
-
Bright and Updated Kitchen
-
Photo 5 of 20
-
Open Living Space with Lovely Wood Vaulted Ceilings
-
Dining Area and Deck Access
-
Primary Bedroom
-
First Bedroom
-
Second Bedroom
-
Ensuite Bathroom
-
Main Bathroom
-
Lower Suite Living Space
-
Suite Kitchen
-
Suite Primary Bedroom
-
Suite Bathroom
-
Photo 17 of 20
-
Great Yard for Kids and Pets
-
Photo 19 of 20
-
Beautiful Sunrise, Sunset, and Ocean Views
Larger map options:
Listed by RE/MAX Camosun, sold on January, 2023
Data was last updated July 16, 2025 at 06:05 AM (UTC)
Area Statistics
- Listings on market:
- 48
- Avg list price:
- $1,034,450
- Min list price:
- $214,900
- Max list price:
- $4,800,000
- Avg days on market:
- 38
- Min days on market:
- 1
- Max days on market:
- 189
- Avg price per sq.ft.:
- $600.82
These statistics are generated based on the current listing's property type
and located in
SE Cedar Hill. Average values are
derived using median calculations. This data is not produced by the MLS® system.

- McLean Real Estate Group
- RE/MAX CaMOSUN
- 250.744.3301
- Contact by Email
MLS® property information is provided under copyright© by the Vancouver Island Real Estate Board and Victoria Real Estate Board.
The information is from sources deemed reliable, but should not be relied upon without independent verification.
powered by myRealPage.com





