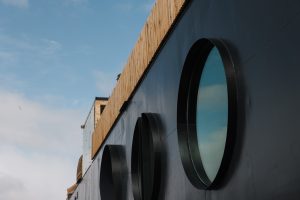10 7650 Qwuc Chus Lane
CS Saanichton
Central Saanich
V8M 0B4
$485,000
Residential
beds: 2
baths: 2.0
980 sq. ft.
built: 2021
SOLD OVER THE LISTING PRICE!
- Status:
- Sold
- Prop. Type:
- Residential
- MLS® Num:
- 926499
- Sold Date:
- Apr 27, 2023
- Bedrooms:
- 2
- Bathrooms:
- 2
- Year Built:
- 2021
Starlight Village is a newer community in Central Saanich with a ninety-six year lease. Number ten is a 2 bedroom, 2 bathroom rancher and is still quite new, built just over 1 year ago. The modern luxuries you deserve are already here; heat pump, large kitchen with pull-out drawers, quartz countertops, a kitchen island with power, stainless steel appliances (including microwave and dishwasher), washer/dryer combo, tub/shower combo in main bathroom and a large shower with seat in the ensuite, parking for 2 cars with an EV charger ready to go. The fenced back yard has a wooden deck for your enjoyment plus attached storage. The whole exterior is low maintenance and has an established succulent garden in the South facing front garden. 2 pets are permitted (no size limit for dogs!), cats are to remain indoors. Children are welcome too, up to a family of 4. Site manager, water, sewer & garbage included (limited).
- Price:
- $485,000
- Dwelling Type:
- Manufactured Home
- Property Type:
- Residential
- Bedrooms:
- 2
- Bathrooms:
- 2.0
- Year Built:
- 2021
- Floor Area:
- 980 sq. ft.91 m2
- Lot Size:
- 2,100 sq. ft.195 m2
- MLS® Num:
- 926499
- Status:
- Sold
- Floor
- Type
- Size
- Other
- Main Floor
- Entrance
- 11'3.35 m × 4'1.22 m
- Main Floor
- Bedroom
- 11'3.35 m × 10'3.05 m
- Main Floor
- Bedroom - Primary
- 14'4.27 m × 11'3.35 m
- Main Floor
- Storage
- 8'2.44 m × 6'1.83 m
- Main Floor
- Laundry
- 5'1.52 m × 3'.91 m
- Main Floor
- Kitchen
- 13'3.96 m × 10'3.05 m
- Main Floor
- Living Room
- 14'4.27 m × 12'3.66 m
- Floor
- Ensuite
- Pieces
- Other
- Main Floor
- No
- 4
- 4-Piece
- Main Floor
- Yes
- 3
- 3-Piece
-
Number ten, front facing South
-
Front entry with coat closet and laundry
-
Kitchen
-
Nice matching appliances
-
Island in kitchen was an added upgrade
-
Natural light flooding in
-
Living room open to kitchen
-
Living room with vaulted ceilings
-
Loads of counter space
-
Pantry with pull out drawers next to the fridge
-
Primary bedroom
-
Primary bedroom with a 10 foot closet
-
Ensuite in primary bedroom
-
Second bedroom
-
Second bedroom. Electrical panel behind door, 100 amp service
-
Main bathroom
-
Laundry with room for vacuum, brooms and such
-
Back Northeast corner. Storage room behind the heat pump
-
Storage room off deck. Crawl space entry below
-
Northwest corner of back yard
-
Fenced in back yard
-
Deck and back entry to living area. Solid door is to the storage room.
-
Gate access at side yard
-
Front entry facing driveway
-
Electric Vehicle plug-in on front of house
-
Room for 2 vehicles
-
Low maintenance succulent garden
Larger map options:
Listed by Pemberton Holmes - Cloverdale, sold on April, 2023
Data was last updated August 2, 2025 at 06:05 AM (UTC)
Area Statistics
- Listings on market:
- 46
- Avg list price:
- $1,117,000
- Min list price:
- $265,000
- Max list price:
- $6,195,000
- Avg days on market:
- 54
- Min days on market:
- 7
- Max days on market:
- 508
- Avg price per sq.ft.:
- $566.05
These statistics are generated based on the current listing's property type
and located in
CS Saanichton. Average values are
derived using median calculations. This data is not produced by the MLS® system.

- McLean Real Estate Group
- RE/MAX CaMOSUN
- 250.744.3301
- Contact by Email
MLS® property information is provided under copyright© by the Vancouver Island Real Estate Board and Victoria Real Estate Board.
The information is from sources deemed reliable, but should not be relied upon without independent verification.
powered by myRealPage.com





