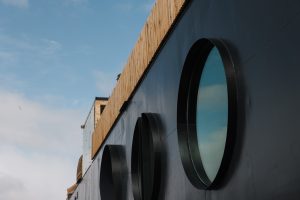379 Richmond Ave
Vi Fairfield East
Victoria
V8S 3Y2
$1,405,000
Residential
beds: 4
baths: 4.0
2,161 sq. ft.
built: 2014
- Status:
- Sold
- Prop. Type:
- Residential
- MLS® Num:
- 944671
- Sold Date:
- Dec 27, 2023
- Bedrooms:
- 4
- Bathrooms:
- 4
- Year Built:
- 2014
Very rare opportunity to own a stunning 4 bed, 4 bath modern duplex in Fairfield! With quality craftsmanship & materials throughout you’ll enjoy details such as hardwood floors, heated tile floors, heat pump & sound proofed w ICF walls. On demand gas hot water. The heart of this home is the gourmet kitchen featuring Bosch appliances & exquisite waterfall quartz countertops. Vaulted ceilings create a sense of spacious living while bringing in an abundance of natural light to flood the living spaces. Upstairs are 3 beds w primary including a deluxe ensuite bath w twin sinks, soaker tub, rain shower. Lower floor offers space for media/family rm/extra bed/guestrm w full bath & lots of storage. Outdoor private space w fenced garden is perfect for entertaining. Garage fits 1 car or all your sports equip w EV plug-in accessible from the driveway. Conveniently located near schools, Fairfield shops & Oak Bay on bike/bus route to downtown, UVic & beyond. Steps from Gonzales Beach & many parks.
- Price:
- $1,405,000
- Dwelling Type:
- Half Duplex
- Property Type:
- Residential
- Home Style:
- West Coast
- Bedrooms:
- 4
- Bathrooms:
- 4.0
- Year Built:
- 2014
- Floor Area:
- 2,161 sq. ft.201 m2
- Lot Size:
- 4,246 sq. ft.394 m2
- MLS® Num:
- 944671
- Status:
- Sold
- Floor
- Type
- Size
- Other
- Main Floor
- Garage
- 18'5.49 m × 10'3.05 m
- Main Floor
- Patio
- 11'3.35 m × 10'3.05 m
- Main Floor
- Kitchen
- 11'3.35 m × 11'3.35 m
- Main Floor
- Bedroom
- 10'3.05 m × 9'2.74 m
- Main Floor
- Living Room
- 15'4.57 m × 14'4.27 m
- Main Floor
- Dining Room
- 11'3.35 m × 7'2.13 m
- 2nd Floor
- Bedroom
- 12'3.66 m × 10'3.05 m
- 2nd Floor
- Bedroom - Primary
- 15'4.57 m × 12'3.66 m
- 2nd Floor
- Bedroom
- 10'3.05 m × 10'3.05 m
- Lower Level
- Media Room
- 27'8.23 m × 14'4.27 m
- Floor
- Ensuite
- Pieces
- Other
- Main Floor
- No
- 2
- 2-Piece
- 2nd Floor
- No
- 3
- 3-Piece
- 2nd Floor
- Yes
- 5
- 5-Piece
- Lower Level
- No
- 3
- 3-Piece
-
Welcome to 379 Richmond!
-
Stunning Grand Entrance To This Half Duplex
-
Photo 3 of 50
-
Welcoming Entry
-
Open Concept Living and Kitchen
-
Eat Up Island
-
Stainless Steel Appliances
-
Bright
-
Photo 9 of 50
-
Dining Area
-
Photo 11 of 50
-
Photo 12 of 50
-
Photo 13 of 50
-
Photo 14 of 50
-
Photo 15 of 50
-
Photo 16 of 50
-
Main Floor Bathroom
-
Office Space Or Bedroom
-
Photo 19 of 50
-
Bright Stairway
-
First Bedroom
-
Photo 22 of 50
-
Laundry Room
-
Upper Floor Bathroom
-
Second Bedroom
-
Photo 26 of 50
-
Primary Bedroom
-
Photo 28 of 50
-
Walk In Closet
-
Primary Ensuite
-
Photo 31 of 50
-
Spacious Family Room Downstairs
-
Photo 33 of 50
-
Downstairs Bathroom
-
Furnace/Storage Room
-
Single Car Garage
-
Photo 37 of 50
-
Photo 38 of 50
-
Photo 39 of 50
-
Photo 40 of 50
-
Photo 41 of 50
-
Photo 42 of 50
-
Photo 43 of 50
-
Photo 44 of 50
-
Photo 45 of 50
-
Photo 46 of 50
-
Photo 47 of 50
-
Photo 48 of 50
-
Photo 49 of 50
-
Photo 50 of 50
Larger map options:
Listed by RE/MAX Camosun, sold on December, 2023
Data was last updated July 16, 2025 at 08:05 AM (UTC)
Area Statistics
- Listings on market:
- 44
- Avg list price:
- $1,417,000
- Min list price:
- $585,000
- Max list price:
- $4,299,000
- Avg days on market:
- 44
- Min days on market:
- 1
- Max days on market:
- 481
- Avg price per sq.ft.:
- $797.76
These statistics are generated based on the current listing's property type
and located in
Vi Fairfield East. Average values are
derived using median calculations. This data is not produced by the MLS® system.

- McLean Real Estate Group
- RE/MAX CaMOSUN
- 250.744.3301
- Contact by Email
MLS® property information is provided under copyright© by the Vancouver Island Real Estate Board and Victoria Real Estate Board.
The information is from sources deemed reliable, but should not be relied upon without independent verification.
powered by myRealPage.com





