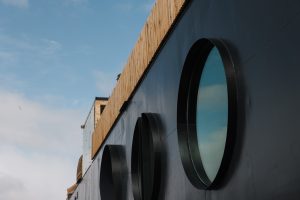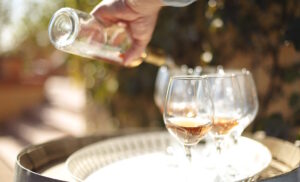408 1433 Faircliff Lane
Vi Fairfield West
Victoria
V8S 3J6
$855,000
Residential
beds: 2
baths: 1.0
989 sq. ft.
built: 1970
- Status:
- Sold
- Prop. Type:
- Residential
- MLS® Num:
- 948311
- Sold Date:
- Dec 19, 2023
- Bedrooms:
- 2
- Bathrooms:
- 1
- Year Built:
- 1970
Perched high atop Moss Rock Park, this 2-bed condo boasts stunning ocean views. Virtually brand new with timeless and sophisticated renovations: white oak hardwood floors, custom lighting, abundant storage and a custom kitchen and bathroom. The kitchen features all wood cabinetry paired with polished stainless steel counter tops (w/ integrated sink), full height pantry, new appliances, and a separate coffee bar. The spa-like, generous bathroom has custom cabinets, granite vanity top and imported Italian wallpaper. Enjoy south west ocean views from your balcony - it has its own private walk-out access directly onto the park. The meticulously maintained building has a guest suite, ocean facing sunroom, BBQ area, bike storage, and parking. The iconic mid-century modern building sits on more than two beautifully landscaped acres in the heart of coveted west Fairfield. Walk your dog to Cook St Village, beaches, and parks in just minutes. An incredible lifestyle awaits you.
- Price:
- $855,000
- Dwelling Type:
- Condo Apartment
- Property Type:
- Residential
- Bedrooms:
- 2
- Bathrooms:
- 1.0
- Year Built:
- 1970
- Floor Area:
- 989 sq. ft.91.9 m2
- Lot Size:
- 989 sq. ft.91.9 m2
- MLS® Num:
- 948311
- Status:
- Sold
- Floor
- Type
- Size
- Other
- Main Floor
- Bedroom - Primary
- 11'3.35 m × 10'3.05 m
- Main Floor
- Living Room
- 17'5.18 m × 14'4.27 m
- Main Floor
- Balcony
- 9'2.74 m × 4'1.22 m
- Main Floor
- Bedroom
- 12'3.66 m × 11'3.35 m
- Main Floor
- Dining Room
- 13'3.96 m × 11'3.35 m
- Main Floor
- Entrance
- 8'2.44 m × 5'1.52 m
- Main Floor
- Kitchen
- 9'2.74 m × 8'2.44 m
- Floor
- Ensuite
- Pieces
- Other
- Main Floor
- No
- 4
- 10' x 8' 4-Piece
-
408-1433 Faircliff Ln
-
Ocean views from the living room
-
West facing windows
-
Open concept living / dining
-
Photo 5 of 26
-
LED gallery wall lighting
-
Patio with access to the park
-
Views over Dallas Rd
-
New flooring, paint, and lighting
-
Custom kitchen with lots of storage
-
Polished stainless steel counters and new appliances
-
Coffee Bar
-
Large entryway
-
Fully updated bathroom
-
Custom cabinetry, quartz counters, and feature wallpaper
-
New plumbing fixtures throughout
-
Primary bedroom
-
Private outlook from both bedrooms
-
View from the patio
-
Photo 20 of 26
-
Common sunroom
-
Mid century modern entryway
-
Common sitting area
-
Photo 24 of 26
-
Photo 25 of 26
-
Photo 26 of 26
Larger map options:
Listed by Royal LePage Coast Capital - Chatterton, sold on December, 2023
Data was last updated July 16, 2025 at 08:05 AM (UTC)
Area Statistics
- Listings on market:
- 65
- Avg list price:
- $735,000
- Min list price:
- $209,900
- Max list price:
- $2,600,000
- Avg days on market:
- 55
- Min days on market:
- 6
- Max days on market:
- 331
- Avg price per sq.ft.:
- $645.38
These statistics are generated based on the current listing's property type
and located in
Vi Fairfield West. Average values are
derived using median calculations. This data is not produced by the MLS® system.

- McLean Real Estate Group
- RE/MAX CaMOSUN
- 250.744.3301
- Contact by Email
MLS® property information is provided under copyright© by the Vancouver Island Real Estate Board and Victoria Real Estate Board.
The information is from sources deemed reliable, but should not be relied upon without independent verification.
powered by myRealPage.com





