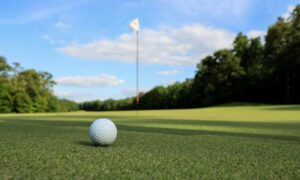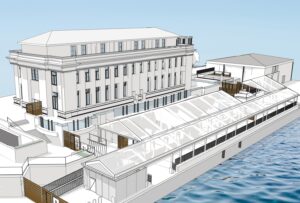3965 Bow Rd
SE Mt Doug
Saanich
V8N 3B2
$997,000
Residential
beds: 4
baths: 2.0
2,164 sq. ft.
built: 1975
SOLD OVER THE LISTING PRICE!
- Status:
- Sold
- Prop. Type:
- Residential
- MLS® Num:
- 951381
- Sold Date:
- Feb 29, 2024
- Bedrooms:
- 4
- Bathrooms:
- 2
- Year Built:
- 1975
Are you ready to transform a classic into a modern masterpiece? Look no further! This spacious 4 bedroom and 1.5 bathroom home, on an 8400sf lot has endless potential, and is waiting for your creative vision to bring it back to life! Upper offers living, dining, kitchen and 3 bedrooms and lower has an additional bedroom plus two bonus family/rec rooms providing ample space for various activities and entertainment. Patio doors open up to a spacious and private back yard perfect for children, dogs and gardening. This home is located in a charming neighborhood, on a quiet no-thru road, and offers the perfect blank canvas to build or renovate your dream home! Convenience is at your doorstep, with easy access to shopping, schools, UVIC, nearby walking trails, Mount Doug hiking trails, and public transit.
- Price:
- $997,000
- Dwelling Type:
- Single Family Detached
- Property Type:
- Residential
- Bedrooms:
- 4
- Bathrooms:
- 2.0
- Year Built:
- 1975
- Floor Area:
- 2,164 sq. ft.201 m2
- Lot Size:
- 8,400 sq. ft.780 m2
- MLS® Num:
- 951381
- Status:
- Sold
- Floor
- Type
- Size
- Other
- Main Floor
- Laundry
- 10'4"3.15 m × 8'11"2.72 m
- Main Floor
- Family Room
- 15'6"4.72 m × 12'5"3.78 m
- Main Floor
- Pantry (Finished)
- 5'9"1.75 m × 3'8"1.12 m
- Main Floor
- Patio
- 32'9"9.98 m × 10'1"3.07 m
- Main Floor
- Rec Room
- 12'5"3.78 m × 12'5"3.78 m
- Main Floor
- Bedroom
- 12'5"3.78 m × 9'7"2.92 m
- Main Floor
- Carport
- 23'5"7.14 m × 20'5"6.22 m
- Main Floor
- Entrance
- 10'10"3.30 m × 9'10"3.00 m
- 2nd Floor
- Kitchen
- 13'1"3.99 m × 12'5"3.78 m
- 2nd Floor
- Bedroom - Primary
- 14'3"4.34 m × 10'2"3.10 m
- 2nd Floor
- Bedroom
- 13'8"4.17 m × 10'8"3.25 m
- 2nd Floor
- Dining Room
- 11'8"3.56 m × 11'3.35 m
- 2nd Floor
- Deck
- 19'10"6.05 m × 8'1"2.46 m
- 2nd Floor
- Bedroom
- 11'10"3.61 m × 9'2.74 m
- 2nd Floor
- Walk-in Closet
- 7'2"2.18 m × 5'5"1.65 m
- 2nd Floor
- Living Room
- 16'5"5.00 m × 11'9"3.58 m
- Floor
- Ensuite
- Pieces
- Other
- 2nd Floor
- No
- 4
- 4-Piece
- 2nd Floor
- Yes
- 2
- 2-Piece
-
Welcome to 3965 Bow Road
-
Living Room
-
Photo 3 of 28
-
Dining Room
-
Kitchen space - awaiting your design ideas!
-
Kitchen space
-
Primary bedroom
-
Primary bedroom
-
Powder room ensuite
-
Second bedroom
-
Main bathroom
-
Third bedroom
-
Family/Rec room
-
Family/Rec Room
-
Spacious Entrance
-
Photo 16 of 28
-
Photo 17 of 28
-
Photo 18 of 28
-
Floor Plan, Main
-
Floor Plan, Upper
-
Bow Park Trails
-
Bow Park Trails
-
Brodick Park
-
Brodick Park
-
Brodick Part
-
Brodick Park
-
Rootcellar
-
Tuscany Village
Larger map options:
Listed by RE/MAX Camosun, sold on February, 2024
Data was last updated June 10, 2025 at 02:05 AM (UTC)
Area Statistics
- Listings on market:
- 20
- Avg list price:
- $1,347,450
- Min list price:
- $574,000
- Max list price:
- $3,500,000
- Avg days on market:
- 23
- Min days on market:
- 2
- Max days on market:
- 143
- Avg price per sq.ft.:
- $524.9
These statistics are generated based on the current listing's property type
and located in
SE Mt Doug. Average values are
derived using median calculations.

- McLean Real Estate Group
- RE/MAX CaMOSUN
- 250.744.3301
- Contact by Email
MLS® property information is provided under copyright© by the Vancouver Island Real Estate Board and Victoria Real Estate Board.
The information is from sources deemed reliable, but should not be relied upon without independent verification.
powered by myRealPage.com





