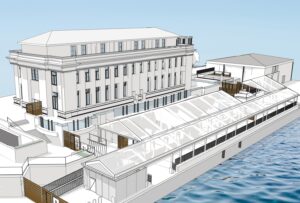1014 Boeing Close
La Westhills
Langford
V9B 0R2
$772,000
Residential
beds: 3
baths: 3.0
2,021 sq. ft.
built: 2015
- Status:
- Sold
- Prop. Type:
- Residential
- MLS® Num:
- 953994
- Sold Date:
- May 02, 2024
- Bedrooms:
- 3
- Bathrooms:
- 3
- Year Built:
- 2015
Welcome to 1014 Boeing Close, a 2,000+ sqft end-unit townhome in the family-oriented community of Westhills. This versatile 3 bed, 3 bath home spans three levels (access on main) and features the largest fully-fenced backyard in the complex. Enjoy an open kitchen w/ SS appliances, quartz counters, ample storage, and breakfast bar. Dining/living combo features 9' ceilings, electric fireplace, and access to the deck and green space below. Three bedrooms up including a generous primary w/ vaulted ceilings and 4-pce ensuite, plus a 4-pce bath and laundry room. Walkout lower w/ large flex space, perfect for a TV room, office, or kids area. Enjoy geothermal radiant floor heating (incl. in Strata Fee), plus 2 parking spots (garage and driveway). All ages, rentals, and pets (2 dogs or 2 cats) welcome. This proactive 14-unit complex is diligently self-managed and ideally situated on a no-through street, minutes from the YMCA, parks & trails, schools, and all amenities at Westshore Town Centre.
- Price:
- $772,000
- Dwelling Type:
- Row/Townhouse
- Property Type:
- Residential
- Bedrooms:
- 3
- Bathrooms:
- 3.0
- Year Built:
- 2015
- Floor Area:
- 2,021 sq. ft.188 m2
- Lot Size:
- 2,012 sq. ft.187 m2
- MLS® Num:
- 953994
- Status:
- Sold
- Floor
- Type
- Size
- Other
- Main Floor
- Dining Room
- 13'5"4.09 m × 9'11"3.02 m
- Main Floor
- Kitchen
- 10'10"3.30 m × 8'11"2.72 m
- Main Floor
- Deck
- 13'7"4.14 m × 8'10"2.69 m
- Main Floor
- Garage
- 18'11"5.77 m × 10'11"3.33 m
- Main Floor
- Entrance
- 12'1"3.68 m × 4'6"1.37 m
- Main Floor
- Living Room
- 12'10"3.91 m × 12'8"3.86 m
- 2nd Floor
- Bedroom
- 9'11"3.02 m × 9'10"3.00 m
- 2nd Floor
- Bedroom
- 10'3.05 m × 9'11"3.02 m
- 2nd Floor
- Bedroom - Primary
- 13'7"4.14 m × 11'11"3.63 m
- 2nd Floor
- Laundry
- 5'8"1.73 m × 4'11"1.50 m
- Lower Level
- Patio
- 13'11"4.24 m × 12'10"3.91 m
- Lower Level
- Rec Room
- 23'7.01 m × 18'10"5.74 m
- Floor
- Ensuite
- Pieces
- Other
- Main Floor
- No
- 2
- 2-Piece
- 2nd Floor
- Yes
- 4
- 4-Piece
- 2nd Floor
- No
- 4
- 4-Piece
-
Welcome to 1014 Boeing Close in the Westhills.
-
Living Room with Electric Fireplace and 9' Ceilings
-
Open Concept Kitchen and Living Areas
-
Living Room / Dining Areas
-
Breakfast Bar with Seating for 4
-
Kitchen with Quartz Counters, Stainless Appliances, and Ample Storage
-
Kitchen with Quartz Counters, Stainless Appliances, and Ample Storage
-
Kitchen with Quartz Counters, Stainless Appliances, and Ample Storage
-
Dining Area with Access to Deck and Backyard
-
Dining Area and Kitchen
-
2-Pce Powder Room off Kitchen
-
Main Entry with Access to Single-Car Garage
-
Primary Bedroom with Vaulted Ceilings, 4-Pce Ensuite, and Walk-In Closet
-
Primary Bedroom with Vaulted Ceilings, 4-Pce Ensuite, and Walk-In Closet
-
Primary Ensuite with Double Vanity and Walk-In Shower
-
Second Bedroom (10'0 x 9'11) on Upper Level
-
4-Pce Bathroom Upstairs with Shower & Tub
-
Third Bedroom (9'11 x 9'10) on Upper Level
-
Laundry Room on Upper Level
-
Spacious Flex Room Downstairs with 7'11 Ceiling
-
Entertainment Area in Flex/Rec Room with Walk-Out to Backyard
-
Deck with Frosted Glass for Added Privacy
-
Spacious, Fully Fenced Backyard with Covered Patio
-
Spacious, Fully Fenced Backyard
-
Fully Fenced Backyard with Green Space
Larger map options:
Listed by Newport Realty Ltd., sold on May, 2024
Data was last updated May 23, 2025 at 02:05 AM (UTC)
Area Statistics
- Listings on market:
- 42
- Avg list price:
- $884,950
- Min list price:
- $479,900
- Max list price:
- $1,289,000
- Avg days on market:
- 64
- Min days on market:
- 1
- Max days on market:
- 569
- Avg price per sq.ft.:
- $514.32
These statistics are generated based on the current listing's property type
and located in
La Westhills. Average values are
derived using median calculations.

- McLean Real Estate Group
- RE/MAX CaMOSUN
- 250.744.3301
- Contact by Email
MLS® property information is provided under copyright© by the Vancouver Island Real Estate Board and Victoria Real Estate Board.
The information is from sources deemed reliable, but should not be relied upon without independent verification.
powered by myRealPage.com





