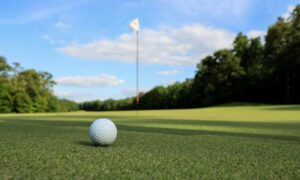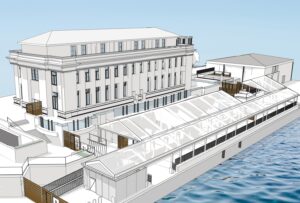4695 Hillwood Rd
SE Broadmead
Saanich
V8Y 2N3
$1,300,000
Residential
beds: 4
baths: 3.0
3,147 sq. ft.
built: 1975
SOLD OVER THE LISTING PRICE!
- Status:
- Sold
- Prop. Type:
- Residential
- MLS® Num:
- 980174
- Sold Date:
- Dec 20, 2024
- Bedrooms:
- 4
- Bathrooms:
- 3
- Year Built:
- 1975
Discover this one-of-a-kind gem in the Broadmead area! This 4-bed, 2.5 bath home invites you to unleash your imagination, offering a blank canvas brimming with potential. With its unique layout, it is ready to be transformed into your personal haven. Embrace the charm of its original features, including a relaxing sauna and expansive walk-in closets in two of the bedrooms, providing both luxury and functionality! 2 additional offices provide space and flexibility for work or hobbies with ample storage throughout for anything you have! The cozy fireplaces in both the living and family rooms create warm, inviting spaces for relaxation and gatherings. Step out to the fabulous deck, where a sunken hot tub offers a private escape under the stars! This home offers room to grow and endless possibilities! Make this your dream home in one of Broadmead's most desirable enclaves.
- Price:
- $1,300,000
- Dwelling Type:
- Single Family Residence
- Property Type:
- Residential
- Bedrooms:
- 4
- Bathrooms:
- 3.0
- Year Built:
- 1975
- Floor Area:
- 3,147 sq. ft.292 m2
- Lot Size:
- 15,458 sq. ft.1,436 m2
- MLS® Num:
- 980174
- Status:
- Sold
- Floor
- Type
- Size
- Other
- 2nd Floor
- Living Room
- 22'1"6.73 m × 20'1"6.12 m
- 2nd Floor
- Entrance
- 22'4"6.81 m × 8'2"2.49 m
- 2nd Floor
- Mud Room
- 14'4.27 m × 4'11"1.50 m
- 3rd Floor
- Bedroom - Primary
- 20'4"6.20 m × 13'2"4.01 m
- 3rd Floor
- Office
- 12'2"3.71 m × 6'10"2.08 m
- 3rd Floor
- Walk-in Closet
- 7'10"2.39 m × 4'11"1.50 m
- 3rd Floor
- Bedroom
- 14'6"4.42 m × 10'8"3.25 m
- 3rd Floor
- Bedroom
- 13'7"4.14 m × 11'1"3.38 m
- 3rd Floor
- Walk-in Closet
- 8'2"2.49 m × 5'1.52 m
- Lower Level
- Dining Room
- 20'5"6.22 m × 12'2"3.71 m
- Lower Level
- Kitchen
- 16'4"4.98 m × 9'9"2.97 m
- Lower Level
- Bedroom
- 13'2"4.01 m × 12'2"3.71 m
- Lower Level
- Family Room
- 19'8"5.99 m × 16'4"4.98 m
- Lower Level
- Laundry
- 8'8"2.64 m × 7'11"2.41 m
- Other
- Storage
- 7'4"2.24 m × 5'7"1.70 m
- Other
- Garage
- 24'3"7.39 m × 24'2"7.37 m
- Floor
- Ensuite
- Pieces
- Other
- 3rd Floor
- Yes
- 4
- 4-Piece
- 3rd Floor
- No
- 5
- 5-Piece
- Lower Level
- No
- 2
- 2-Piece
-
Photo 1 of 25
-
Photo 2 of 25
-
Photo 3 of 25
-
Photo 4 of 25
-
Photo 5 of 25
-
Photo 6 of 25
-
Photo 7 of 25
-
Photo 8 of 25
-
Photo 9 of 25
-
Photo 10 of 25
-
Photo 11 of 25
-
Photo 12 of 25
-
Photo 13 of 25
-
Photo 14 of 25
-
Photo 15 of 25
-
Photo 16 of 25
-
Photo 17 of 25
-
Photo 18 of 25
-
Photo 19 of 25
-
Photo 20 of 25
-
Photo 21 of 25
-
Photo 22 of 25
-
Photo 23 of 25
-
Photo 24 of 25
-
Photo 25 of 25
Larger map options:
Listed by RE/MAX Camosun, sold on December, 2024
Data was last updated June 13, 2025 at 02:05 AM (UTC)
Area Statistics
- Listings on market:
- 42
- Avg list price:
- $1,408,889
- Min list price:
- $709,900
- Max list price:
- $2,980,000
- Avg days on market:
- 41
- Min days on market:
- 2
- Max days on market:
- 106
- Avg price per sq.ft.:
- $582.55
These statistics are generated based on the current listing's property type
and located in
SE Broadmead. Average values are
derived using median calculations.

- McLean Real Estate Group
- RE/MAX CaMOSUN
- 250.744.3301
- Contact by Email
MLS® property information is provided under copyright© by the Vancouver Island Real Estate Board and Victoria Real Estate Board.
The information is from sources deemed reliable, but should not be relied upon without independent verification.
powered by myRealPage.com





