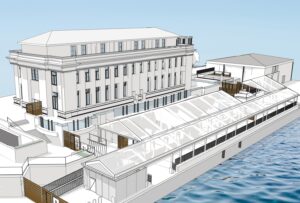302 1120 Fairfield Rd
Vi Fairfield West
Victoria
V8V 3A7
$555,000
Residential
beds: 2
baths: 2.0
1,061 sq. ft.
built: 1980
SOLD OVER THE LISTING PRICE!
- Status:
- Sold
- Prop. Type:
- Residential
- MLS® Num:
- 987832
- Sold Date:
- Apr 15, 2025
- Bedrooms:
- 2
- Bathrooms:
- 2
- Year Built:
- 1980
Located in the heart of Fairfield, just steps from Cook Street Village, this bright and spacious 2-bed, 2-bath corner unit offers privacy and tranquility on the quiet side of the building. The versatile open floor plan features a separate dining area, a large living room, and generous bedrooms, including a primary with a 4-piece ensuite. Situated on the third floor, this unit provides a peaceful retreat with plenty of natural light. The pet-friendly building offers great amenities, including a guest suite and bike storage. With cafés, bakeries, pubs, transit, and the scenic Dallas Road waterfront just moments away, the location is unbeatable. The unit is well-maintained and ready for your personal touch. Whether you're looking to move in as-is or add your own style, this is a fantastic opportunity in one of Victoria’s most desirable neighborhoods. Don’t miss out—book your private showing today!
- Price:
- $555,000
- Dwelling Type:
- Condo Apartment
- Property Type:
- Residential
- Bedrooms:
- 2
- Bathrooms:
- 2.0
- Year Built:
- 1980
- Floor Area:
- 1,061 sq. ft.98.6 m2
- Lot Size:
- 1,170 sq. ft.109 m2
- MLS® Num:
- 987832
- Status:
- Sold
- Floor
- Type
- Size
- Other
- Main Floor
- Entrance
- 13'3.96 m × 4'1.22 m
- Main Floor
- Dining Room
- 14'4.27 m × 14'4.27 m
- Main Floor
- Living Room
- 16'4.88 m × 15'4.57 m
- Main Floor
- Bedroom
- 11'3.35 m × 11'3.35 m
- Main Floor
- Kitchen
- 11'3.35 m × 9'2.74 m
- Main Floor
- Bedroom - Primary
- 15'4.57 m × 13'3.96 m
- Main Floor
- Walk-in Closet
- 6'1.83 m × 5'1.52 m
- Floor
- Ensuite
- Pieces
- Other
- Main Floor
- No
- 2
- 2-Piece
- Main Floor
- Yes
- 4
- 4-Piece
-
Welcome to #302 - 1120 Fairfield Rd!
-
Guest Bath - 2 pc
-
Dining area
-
Photo 4 of 25
-
Living room
-
Photo 6 of 25
-
Photo 7 of 25
-
Photo 8 of 25
-
Kitchen
-
Photo 10 of 25
-
Photo 11 of 25
-
Photo 12 of 25
-
Photo 13 of 25
-
Photo 14 of 25
-
Balcony
-
Photo 16 of 25
-
Photo 17 of 25
-
Bedroom 1
-
Primary bedroom
-
Photo 20 of 25
-
Primary Ensuite
-
Lobby
-
Lobby
-
Photo 24 of 25
-
Floor Plan
Larger map options:
Listed by RE/MAX Camosun, sold on April, 2025
Data was last updated June 15, 2025 at 06:05 PM (UTC)
Area Statistics
- Listings on market:
- 73
- Avg list price:
- $734,900
- Min list price:
- $209,900
- Max list price:
- $2,675,000
- Avg days on market:
- 47
- Min days on market:
- 3
- Max days on market:
- 300
- Avg price per sq.ft.:
- $615.14
These statistics are generated based on the current listing's property type
and located in
Vi Fairfield West. Average values are
derived using median calculations.

- McLean Real Estate Group
- RE/MAX CaMOSUN
- 250.744.3301
- Contact by Email
MLS® property information is provided under copyright© by the Vancouver Island Real Estate Board and Victoria Real Estate Board.
The information is from sources deemed reliable, but should not be relied upon without independent verification.
powered by myRealPage.com





