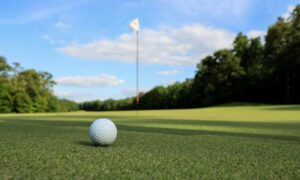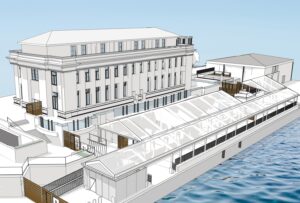25 7509 Central Saanich Rd
CS Hawthorne
Central Saanich
V8M 2B5
$315,000
Residential
beds: 3
baths: 2.0
1,203 sq. ft.
built: 1992
- Status:
- Sold
- Prop. Type:
- Residential
- MLS® Num:
- 988893
- Sold Date:
- May 30, 2025
- Bedrooms:
- 3
- Bathrooms:
- 2
- Year Built:
- 1992
WELL BELOW ASSESSMENT. Don't miss out on this opportunity to own a beautifully maintained home in the meticulously kept Country Park Village. This 1992 3-bedroom, 2-bathroom home offers over 1200 SqFt and is situated on the BEST lot in this picturesque, well-kept park. Features include vaulted ceilings, a galley kitchen, a cozy family room, a spacious living room, a heat pump, a storage shed, covered parking, and a generous primary bedroom with a walk-in closet and a 3-piece en-suite. The kitchen has been newly renovated, and new carpets have been installed. The large patio is perfect for relaxing, and the forested area to the left provides added privacy.
- Price:
- $315,000
- Dwelling Type:
- Manufactured Home
- Property Type:
- Residential
- Bedrooms:
- 3
- Bathrooms:
- 2.0
- Year Built:
- 1992
- Floor Area:
- 1,203 sq. ft.112 m2
- Lot Size:
- 1 sq. ft.0.09 m2
- MLS® Num:
- 988893
- Status:
- Sold
- Floor
- Type
- Size
- Other
- Main Floor
- Dining Room
- 15'1"4.60 m × 10'5"3.18 m
- Main Floor
- Bedroom
- 10'9"3.28 m × 10'7"3.23 m
- Main Floor
- Bedroom - Primary
- 13'3"4.04 m × 11'2"3.40 m
- Main Floor
- Kitchen
- 13'7"4.14 m × 7'2.13 m
- Main Floor
- Living Room
- 15'1"4.60 m × 13'3"4.04 m
- Main Floor
- Family Room
- 15'4"4.67 m × 9'3"2.82 m
- Main Floor
- Walk-in Closet
- 5'1.52 m × 5'1.52 m
- Main Floor
- Storage
- 6'1.83 m × 4'1.22 m
- Main Floor
- Deck
- 10'3.05 m × 8'2.44 m
- Main Floor
- Patio
- 17'5.18 m × 17'5.18 m
- Main Floor
- Bedroom
- 10'2"3.10 m × 9'6"2.90 m
- Main Floor
- Separate Storage
- 10'3.05 m × 8'2.44 m
- Floor
- Ensuite
- Pieces
- Other
- Main Floor
- No
- 4
- 4-Piece
- Main Floor
- Yes
- 3
- 3-Piece
-
Photo 1 of 21
-
Photo 2 of 21
-
Photo 3 of 21
-
Photo 4 of 21
-
Photo 5 of 21
-
Photo 6 of 21
-
Photo 7 of 21
-
Photo 8 of 21
-
Photo 9 of 21
-
Photo 10 of 21
-
Photo 11 of 21
-
Photo 12 of 21
-
Photo 13 of 21
-
Photo 14 of 21
-
Photo 15 of 21
-
Photo 16 of 21
-
Photo 17 of 21
-
Photo 18 of 21
-
Photo 19 of 21
-
Photo 20 of 21
-
Photo 21 of 21
Larger map options:
Listed by One Percent Realty, sold on May, 2025
Data was last updated June 15, 2025 at 06:05 PM (UTC)
Area Statistics
- Listings on market:
- 18
- Avg list price:
- $414,500
- Min list price:
- $249,000
- Max list price:
- $799,900
- Avg days on market:
- 28
- Min days on market:
- 4
- Max days on market:
- 111
- Avg price per sq.ft.:
- $323.95
These statistics are generated based on the current listing's property type
and located in
CS Hawthorne. Average values are
derived using median calculations.

- McLean Real Estate Group
- RE/MAX CaMOSUN
- 250.744.3301
- Contact by Email
MLS® property information is provided under copyright© by the Vancouver Island Real Estate Board and Victoria Real Estate Board.
The information is from sources deemed reliable, but should not be relied upon without independent verification.
powered by myRealPage.com





