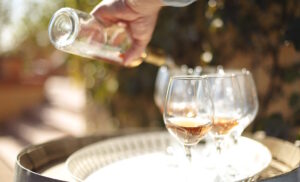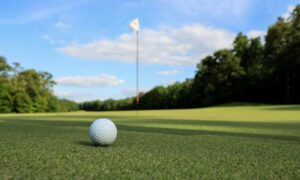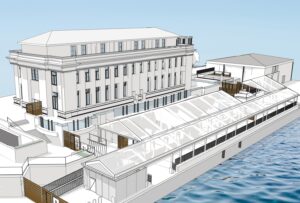6454 Willowpark Way
Sk Sunriver
Sooke
V9Z 1J9
$939,000
Residential
beds: 3
baths: 3.0
2,109 sq. ft.
built: 2010
- Status:
- Sold
- Prop. Type:
- Residential
- MLS® Num:
- 991546
- Sold Date:
- May 28, 2025
- Bedrooms:
- 3
- Bathrooms:
- 3
- Year Built:
- 2010
Discover this immaculate Sunriver home, perfectly positioned on a quiet street and backing onto a serene community green space. The main level boasts a spacious kitchen, soaring 20-foot vaulted ceilings in the living room, a bright office/den, and a true double garage with ample room for two vehicles. Upstairs, enjoy a cozy family room, two generously sized bedrooms, and a stunning primary suite complete with a luxurious five-piece ensuite and walk-in closet. Thoughtful upgrades include engineered hardwood flooring, a hot tub, fir trim, solid wood doors, wiring for an alarm system, and central vac readiness. The fully fenced yard, updated in 2020, features an inviting open space with a vegetable garden—perfect for outdoor enjoyment.
- Price:
- $939,000
- Dwelling Type:
- Single Family Residence
- Property Type:
- Residential
- Bedrooms:
- 3
- Bathrooms:
- 3.0
- Year Built:
- 2010
- Floor Area:
- 2,109 sq. ft.196 m2
- Lot Size:
- 7,892 sq. ft.733 m2
- MLS® Num:
- 991546
- Status:
- Sold
- Floor
- Type
- Size
- Other
- Main Floor
- Office
- 11'2"3.40 m × 8'1"2.46 m
- Main Floor
- Living Room
- 16'8"5.08 m × 14'7"4.44 m
- Main Floor
- Dining Room
- 11'8"3.56 m × 9'2.74 m
- Main Floor
- Kitchen
- 11'8"3.56 m × 10'4"3.15 m
- Main Floor
- Entrance
- 8'7"2.62 m × 5'3"1.60 m
- Main Floor
- Entrance
- 9'6"2.90 m × 4'5"1.35 m
- Main Floor
- Garage
- 20'10"6.35 m × 20'5"6.22 m
- 2nd Floor
- Walk-in Closet
- 6'3"1.91 m × 5'1"1.55 m
- 2nd Floor
- Family Room
- 13'1"3.99 m × 11'1"3.38 m
- 2nd Floor
- Bedroom
- 10'6"3.20 m × 10'1"3.07 m
- 2nd Floor
- Bedroom
- 16'7"5.05 m × 15'4.57 m
- 2nd Floor
- Bedroom
- 10'6"3.20 m × 10'1"3.07 m
- 2nd Floor
- Laundry
- 4'11"1.50 m × 4'11"1.50 m
- Floor
- Ensuite
- Pieces
- Other
- Main Floor
- No
- 2
- 2-Piece
- 2nd Floor
- No
- 4
- 4-Piece
- 2nd Floor
- Yes
- 5
- 5-Piece
-
Photo 1 of 48
-
Photo 2 of 48
-
Photo 3 of 48
-
Photo 4 of 48
-
Photo 5 of 48
-
Photo 6 of 48
-
Photo 7 of 48
-
Photo 8 of 48
-
Photo 9 of 48
-
Photo 10 of 48
-
Photo 11 of 48
-
Photo 12 of 48
-
Photo 13 of 48
-
Photo 14 of 48
-
Photo 15 of 48
-
Photo 16 of 48
-
Photo 17 of 48
-
Photo 18 of 48
-
Photo 19 of 48
-
Photo 20 of 48
-
Photo 21 of 48
-
Photo 22 of 48
-
Photo 23 of 48
-
Photo 24 of 48
-
Photo 25 of 48
-
Photo 26 of 48
-
Photo 27 of 48
-
Photo 28 of 48
-
Photo 29 of 48
-
Photo 30 of 48
-
Photo 31 of 48
-
Photo 32 of 48
-
Photo 33 of 48
-
Photo 34 of 48
-
Photo 35 of 48
-
Photo 36 of 48
-
Photo 37 of 48
-
Photo 38 of 48
-
Photo 39 of 48
-
Photo 40 of 48
-
Photo 41 of 48
-
Photo 42 of 48
-
Photo 43 of 48
-
Photo 44 of 48
-
Photo 45 of 48
-
Photo 46 of 48
-
Photo 47 of 48
-
Photo 48 of 48
Larger map options:
Listed by RE/MAX Camosun, sold on May, 2025
Data was last updated June 15, 2025 at 06:05 PM (UTC)
Area Statistics
- Listings on market:
- 27
- Avg list price:
- $969,900
- Min list price:
- $399,900
- Max list price:
- $1,299,900
- Avg days on market:
- 76
- Min days on market:
- 1
- Max days on market:
- 194
- Avg price per sq.ft.:
- $442.02
These statistics are generated based on the current listing's property type
and located in
Sk Sunriver. Average values are
derived using median calculations.

- McLean Real Estate Group
- RE/MAX CaMOSUN
- 250.744.3301
- Contact by Email
MLS® property information is provided under copyright© by the Vancouver Island Real Estate Board and Victoria Real Estate Board.
The information is from sources deemed reliable, but should not be relied upon without independent verification.
powered by myRealPage.com





