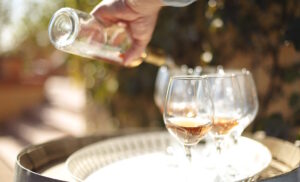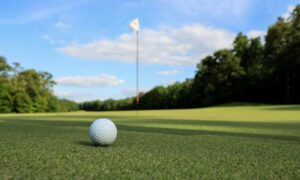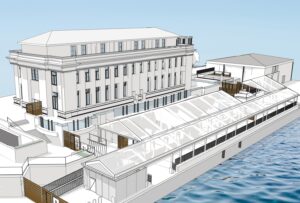999 Spiritwood Pl
SE Broadmead
Saanich
V8Y 1C5
$1,565,000
Residential
beds: 4
baths: 2.0
2,176 sq. ft.
built: 1971
- Status:
- Sold
- Prop. Type:
- Residential
- MLS® Num:
- 995355
- Sold Date:
- May 30, 2025
- Bedrooms:
- 4
- Bathrooms:
- 2
- Year Built:
- 1971
This exceptional home sits atop a quiet cul-de-sac surrounded by mature trees. Low maintenance, natural landscaping creates a very tranquil & private setting allowing you to enjoy nature without the upkeep. Step inside & you'll be captivated by this modern, updated home with European influences. Meticulous renovations were done to the highest standard with simplicity in mind. Huge windows & large skylights fill the home with natural light. Enjoy the modern kitchen with custom cabinets, eating bar & top-of-the-line appliances. The glass railed staircase leads to the spacious primary bedroom with east facing balcony, ideal for morning coffee. The contemporary bath includes step in shower, soaker tub & dual sinks. Another bedroom can be used as an office or guest room. The lower level offers a cozy family room, 2 more bdrms & full bath. An oasis awaits in the backyard with natural plantings & a large deck. This special home blends comfort, style & serenity perfectly.
- Price:
- $1,565,000
- Dwelling Type:
- Single Family Residence
- Property Type:
- Residential
- Home Style:
- West Coast
- Bedrooms:
- 4
- Bathrooms:
- 2.0
- Year Built:
- 1971
- Floor Area:
- 2,176 sq. ft.202 m2
- Lot Size:
- 14,451 sq. ft.1,343 m2
- MLS® Num:
- 995355
- Status:
- Sold
- Floor
- Type
- Size
- Other
- Main Floor
- Living Room
- 19'5.79 m × 14'4.27 m
- Main Floor
- Kitchen
- 18'5.49 m × 11'3.35 m
- Main Floor
- Dining Room
- 13'3.96 m × 12'3.66 m
- Main Floor
- Bedroom
- 15'4.57 m × 13'3.96 m
- Main Floor
- Bedroom
- 12'3.66 m × 11'3.35 m
- Main Floor
- Greenhouse
- 11'3.35 m × 7'2.13 m
- Main Floor
- Deck
- 33'10.10 m × 13'3.96 m
- 2nd Floor
- Bedroom - Primary
- 16'4.88 m × 12'3.66 m
- 2nd Floor
- Bedroom
- 11'3.35 m × 11'3.35 m
- Lower Level
- Family Room
- 18'5.49 m × 12'3.66 m
- Lower Level
- Laundry
- 6'1.83 m × 5'1.52 m
- Lower Level
- Garage
- 19'5.79 m × 19'5.79 m
- Floor
- Ensuite
- Pieces
- Other
- Main Floor
- No
- 3
- 3-Piece
- 2nd Floor
- No
- 5
- 5-Piece
-
Photo 1 of 43
-
Photo 2 of 43
-
Photo 3 of 43
-
Photo 4 of 43
-
Photo 5 of 43
-
Photo 6 of 43
-
Photo 7 of 43
-
Photo 8 of 43
-
Photo 9 of 43
-
Photo 10 of 43
-
Photo 11 of 43
-
Photo 12 of 43
-
Photo 13 of 43
-
Photo 14 of 43
-
Photo 15 of 43
-
Photo 16 of 43
-
Photo 17 of 43
-
Photo 18 of 43
-
Photo 19 of 43
-
Photo 20 of 43
-
Photo 21 of 43
-
Photo 22 of 43
-
Photo 23 of 43
-
Photo 24 of 43
-
Photo 25 of 43
-
Photo 26 of 43
-
Photo 27 of 43
-
Photo 28 of 43
-
Photo 29 of 43
-
Photo 30 of 43
-
Photo 31 of 43
-
Photo 32 of 43
-
Photo 33 of 43
-
Photo 34 of 43
-
Photo 35 of 43
-
Photo 36 of 43
-
Photo 37 of 43
-
Photo 38 of 43
-
Photo 39 of 43
-
Photo 40 of 43
-
Photo 41 of 43
-
Photo 42 of 43
-
Photo 43 of 43
Larger map options:
Listed by Royal LePage Coast Capital - Oak Bay, sold on May, 2025
Data was last updated June 15, 2025 at 06:05 PM (UTC)
Area Statistics
- Listings on market:
- 43
- Avg list price:
- $1,400,000
- Min list price:
- $709,900
- Max list price:
- $2,980,000
- Avg days on market:
- 41
- Min days on market:
- 3
- Max days on market:
- 109
- Avg price per sq.ft.:
- $576.1
These statistics are generated based on the current listing's property type
and located in
SE Broadmead. Average values are
derived using median calculations.

- McLean Real Estate Group
- RE/MAX CaMOSUN
- 250.744.3301
- Contact by Email
MLS® property information is provided under copyright© by the Vancouver Island Real Estate Board and Victoria Real Estate Board.
The information is from sources deemed reliable, but should not be relied upon without independent verification.
powered by myRealPage.com





