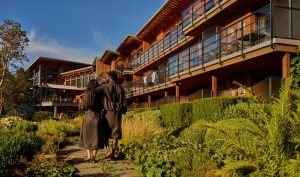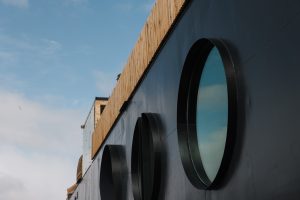3562 Desmond Dr
La Walfred
Langford
V9C 3T1
$1,276,500
Residential
beds: 5
baths: 4.0
3,310 sq. ft.
built: 1991
- Status:
- Sold
- Prop. Type:
- Residential
- MLS® Num:
- 996521
- Sold Date:
- Jun 27, 2025
- Bedrooms:
- 5
- Bathrooms:
- 4
- Year Built:
- 1991
Welcome home to this charming property offering over 3300sf of living space, a flexible multi generational living floorpan and outdoor space of your dreams! This 5 bed, 4 bath home is filled with natural light and has beautiful skylights. You will instantly feel the charm as you enter through the manicured and fully fenced front yard with pond & waterfall feature. A large front porch is perfect for morning coffee. The main floor has updated kitchen, exquisite dining room, living area and a bedroom w/ ensuite and easy access to side door. Upstairs are 3 huge bedrooms incld. primary with walk in closet & coffee bar and freshly renovated spa-like ensuite w/ big soaker tub! A large self contained 1 bedroom suite is perfect for generating revenue or extended family. The private backyard is a true oasis... Enjoy a covered deck off the kitchen, 2 more patios, garden beds and much more. Located on a quiet street & walking distance to Olympic View Golf, Red Barn Market & Havenwood Park!
- Price:
- $1,276,500
- Dwelling Type:
- Single Family Residence
- Property Type:
- Residential
- Bedrooms:
- 5
- Bathrooms:
- 4.0
- Year Built:
- 1991
- Floor Area:
- 3,310 sq. ft.308 m2
- Lot Size:
- 8,276 sq. ft.769 m2
- MLS® Num:
- 996521
- Status:
- Sold
- Floor
- Type
- Size
- Other
- Main Floor
- Entrance
- 9'2.74 m × 7'2.13 m
- Main Floor
- Living Room
- 18'5.49 m × 14'4.27 m
- Main Floor
- Deck
- 26'7.92 m × 10'3.05 m
- Main Floor
- Dining Room
- 12'3.66 m × 11'3.35 m
- Main Floor
- Kitchen
- 15'4.57 m × 10'3.05 m
- Main Floor
- Porch
- 54'16.50 m × 5'1.52 m
- Main Floor
- Bedroom
- 12'3.66 m × 11'3.35 m
- Main Floor
- Family Room
- 15'4.57 m × 11'3.35 m
- Main Floor
- Laundry
- 12'3.66 m × 7'2.13 m
- 2nd Floor
- Bedroom - Primary
- 18'5.49 m × 16'4.88 m
- 2nd Floor
- Bedroom
- 13'3.96 m × 11'3.35 m
- 2nd Floor
- Bedroom
- 13'3.96 m × 12'3.66 m
- 2nd Floor
- Walk-in Closet
- 13'3.96 m × 8'2.44 m
- Lower Level
- Garage
- 24'7.32 m × 20'6.10 m
- Lower Level
- Patio
- 64'19.50 m × 9'2.74 m
- Lower Level
- Deck
- 17'5.18 m × 11'3.35 m
- Lower Level
- Patio
- 20'6.10 m × 14'4.27 m
- Lower Level
- Bedroom
- 11'3.35 m × 10'3.05 m
- Lower Level
- Laundry
- 5'1.52 m × 4'1.22 m
- Lower Level
- Kitchen-Additional
- 14'4.27 m × 11'3.35 m
- Lower Level
- Living-Additional
- 13'3.96 m × 11'3.35 m
- Lower Level
- Storage
- 8'2.44 m × 7'2.13 m
- Floor
- Ensuite
- Pieces
- Other
- Main Floor
- No
- 3
- 3-Piece
- 2nd Floor
- Yes
- 5
- 5-Piece
- 2nd Floor
- No
- 4
- 4-Piece
- Lower Level
- No
- 4
- 4-Piece
-
Photo 1 of 42
-
Photo 2 of 42
-
Photo 3 of 42
-
Photo 4 of 42
-
Photo 5 of 42
-
Photo 6 of 42
-
Photo 7 of 42
-
Photo 8 of 42
-
Photo 9 of 42
-
Photo 10 of 42
-
Photo 11 of 42
-
Photo 12 of 42
-
Photo 13 of 42
-
Photo 14 of 42
-
Photo 15 of 42
-
Photo 16 of 42
-
Photo 17 of 42
-
huge primary bedroom
-
huge primary bedroom
-
primary ensuite
-
primary ensuite
-
2nd bedroom
-
3rd bedroom
-
Photo 24 of 42
-
Photo 25 of 42
-
4th bedroom main floor
-
Photo 27 of 42
-
Photo 28 of 42
-
suite kitchen
-
suite living room
-
suite
-
suite
-
suite bedroom
-
Photo 34 of 42
-
Photo 35 of 42
-
Photo 36 of 42
-
Photo 37 of 42
-
Photo 38 of 42
-
Photo 39 of 42
-
Photo 40 of 42
-
Photo 41 of 42
-
Photo 42 of 42
Larger map options:
Listed by Coldwell Banker Oceanside Real Estate, sold on June, 2025
Data was last updated August 16, 2025 at 10:05 AM (UTC)
Area Statistics
- Listings on market:
- 36
- Avg list price:
- $862,450
- Min list price:
- $450,000
- Max list price:
- $2,975,000
- Avg days on market:
- 51
- Min days on market:
- 1
- Max days on market:
- 332
- Avg price per sq.ft.:
- $520.56
These statistics are generated based on the current listing's property type
and located in
La Walfred. Average values are
derived using median calculations. This data is not produced by the MLS® system.

- McLean Real Estate Group
- RE/MAX CaMOSUN
- 250.744.3301
- Contact by Email
MLS® property information is provided under copyright© by the Vancouver Island Real Estate Board and Victoria Real Estate Board.
The information is from sources deemed reliable, but should not be relied upon without independent verification.
powered by myRealPage.com





