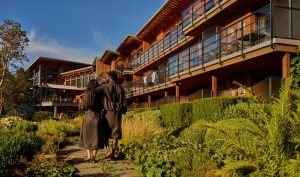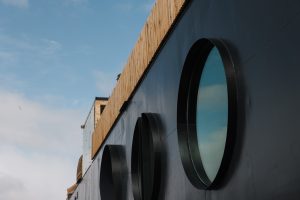304 894 Vernon Ave
SE Swan Lake
Saanich
V8X 2W6
$462,000
Residential
beds: 2
baths: 2.0
947 sq. ft.
built: 1995
- Status:
- Sold
- Prop. Type:
- Residential
- MLS® Num:
- 997205
- Sold Date:
- Jul 04, 2025
- Bedrooms:
- 2
- Bathrooms:
- 2
- Year Built:
- 1995
Chelsea Green is a centrally located complex with endless amounts of amenities and convenience all within walking distance. This 5 star location sitting in the HUB of the CITY is well priced with an opportunity to put ones personal touches on it. A 2 bedroom 2 bath condo that is soaked with morning and early afternoon sun. The deck has enough space to grill or lounge on evenings and days off. The west facing primary bedroom boasts it's own walk in closet and ensuite coupled with another spacious room and bathroom. Spacious laundry room! This unit is vacant and ready for it's new owner. This well managed building has secure underground parking, storage locker and you are allowed rentals and pets!(see bylaws). Located in the Uptown / Swan Lake area, 15 minute drive in all directions will land you in downtown Victoria, Uvic, the Western Communities, or Sidney. Bus routes, shopping, Swan Lake and the Galloping Goose trail right at your finger tips.
- Price:
- $462,000
- Dwelling Type:
- Condo Apartment
- Property Type:
- Residential
- Bedrooms:
- 2
- Bathrooms:
- 2.0
- Year Built:
- 1995
- Floor Area:
- 947 sq. ft.88 m2
- Lot Size:
- 947 sq. ft.88 m2
- MLS® Num:
- 997205
- Status:
- Sold
- Floor
- Type
- Size
- Other
- Main Floor
- Dining Room
- 9'2.74 m × 7'2.13 m
- Main Floor
- Bedroom - Primary
- 12'3.66 m × 10'3.05 m
- Main Floor
- Living Room
- 22'6.71 m × 9'2.74 m
- Main Floor
- Entrance
- 9'2.74 m × 4'1.22 m
- Main Floor
- Kitchen
- 8'2.44 m × 8'2.44 m
- Main Floor
- Bedroom
- 10'3.05 m × 9'2.74 m
- Main Floor
- Laundry
- 6'1.83 m × 5'1.52 m
- Main Floor
- Eating Nook
- 8'2.44 m × 7'2.13 m
- Main Floor
- Balcony
- 9'2.74 m × 6'1.83 m
- Floor
- Ensuite
- Pieces
- Other
- Main Floor
- No
- 4
- 4-Piece
- Main Floor
- Yes
- 4
- 4-Piece
-
Photo 1 of 26
-
Photo 2 of 26
-
Photo 3 of 26
-
Photo 4 of 26
-
Photo 5 of 26
-
Photo 6 of 26
-
Photo 7 of 26
-
Photo 8 of 26
-
Photo 9 of 26
-
Photo 10 of 26
-
Photo 11 of 26
-
Photo 12 of 26
-
Photo 13 of 26
-
Photo 14 of 26
-
Photo 15 of 26
-
Photo 16 of 26
-
Photo 17 of 26
-
Photo 18 of 26
-
Photo 19 of 26
-
Photo 20 of 26
-
Photo 21 of 26
-
Photo 22 of 26
-
Photo 23 of 26
-
Photo 24 of 26
-
Photo 25 of 26
-
Photo 26 of 26
Larger map options:
Listed by Pemberton Holmes Ltd., sold on July, 2025
Data was last updated August 16, 2025 at 10:05 AM (UTC)
Area Statistics
- Listings on market:
- 20
- Avg list price:
- $912,450
- Min list price:
- $449,900
- Max list price:
- $1,749,900
- Avg days on market:
- 36
- Min days on market:
- 4
- Max days on market:
- 92
- Avg price per sq.ft.:
- $616.33
These statistics are generated based on the current listing's property type
and located in
SE Swan Lake. Average values are
derived using median calculations. This data is not produced by the MLS® system.

- McLean Real Estate Group
- RE/MAX CaMOSUN
- 250.744.3301
- Contact by Email
MLS® property information is provided under copyright© by the Vancouver Island Real Estate Board and Victoria Real Estate Board.
The information is from sources deemed reliable, but should not be relied upon without independent verification.
powered by myRealPage.com





