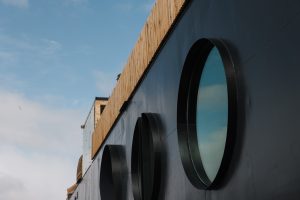1123 Jolivet Cres
SE Lake Hill
Saanich
V8X 3P3
$1,269,000
Residential
beds: 4
baths: 3.0
2,840 sq. ft.
built: 1971
- Status:
- Sold
- Prop. Type:
- Residential
- MLS® Num:
- 999253
- Sold Date:
- Jun 23, 2025
- Bedrooms:
- 4
- Bathrooms:
- 3
- Year Built:
- 1971
Offered for sale for the first time in over 50 years, this 2,800 sq ft family home sits on a generous 8,800 sq ft lot in a close-knit community where neighbourly bonds have thrived. Perfectly located within walking distance to Lochside Trail, Ambassador and Beckwith Parks, shopping, schools, and bus routes, this 4-bedroom, 3-bathroom residence is ideal for a growing family. The spacious south-facing backyard is a private, sun-drenched haven—perfect for gardening, games, or gatherings—with room for a trampoline, playhouse, tetherball, and more. Gates connect to all three neighbouring yards, reflecting decades of neighbourly connection. Inside, a bright 1987 addition includes a chef’s kitchen and expansive family room with views of the garden. The lower level features a large rec room, ideal for movie nights and play. Solid oak hardwood floors, a primary suite complete with ensuite, ample storage, outdoor sheds, and a park-like setting complete this rare offering.
- Price:
- $1,269,000
- Dwelling Type:
- Single Family Residence
- Property Type:
- Residential
- Bedrooms:
- 4
- Bathrooms:
- 3.0
- Year Built:
- 1971
- Floor Area:
- 2,840 sq. ft.264 m2
- Lot Size:
- 8,800 sq. ft.818 m2
- MLS® Num:
- 999253
- Status:
- Sold
- Floor
- Type
- Size
- Other
- Main Floor
- Dining Room
- 13'3.96 m × 10'3.05 m
- Main Floor
- Living Room
- 16'4.88 m × 14'4.27 m
- Main Floor
- Entrance
- 7'2.13 m × 4'1.22 m
- Main Floor
- Kitchen
- 14'4.27 m × 12'3.66 m
- Main Floor
- Bedroom - Primary
- 13'3.96 m × 12'3.66 m
- Main Floor
- Eating Area
- 10'3.05 m × 9'2.74 m
- Main Floor
- Family Room
- 14'4.27 m × 12'3.66 m
- Main Floor
- Bedroom
- 11'3.35 m × 10'3.05 m
- Main Floor
- Bedroom
- 11'3.35 m × 10'3.05 m
- Main Floor
- Deck
- 12'3.66 m × 7'2.13 m
- Lower Level
- Bedroom
- 13'3.96 m × 13'3.96 m
- Lower Level
- Rec Room
- 23'7.01 m × 13'3.96 m
- Lower Level
- Hobby Rm
- 13'3.96 m × 13'3.96 m
- Lower Level
- Laundry
- 9'2.74 m × 8'2.44 m
- Lower Level
- Wine Room
- 9'2.74 m × 5'1.52 m
- Lower Level
- Garage
- 32'9.75 m × 18'5.49 m
- Lower Level
- Workshop
- 22'6.71 m × 12'3.66 m
- Lower Level
- Patio
- 40'12.20 m × 32'9.75 m
- Floor
- Ensuite
- Pieces
- Other
- Main Floor
- Yes
- 3
- 3-Piece
- Main Floor
- No
- 4
- 4-Piece
- Lower Level
- No
- 3
- 3-Piece
-
Photo 1 of 46
-
Photo 2 of 46
-
Photo 3 of 46
-
Photo 4 of 46
-
Photo 5 of 46
-
Photo 6 of 46
-
Photo 7 of 46
-
Photo 8 of 46
-
Photo 9 of 46
-
Photo 10 of 46
-
Photo 11 of 46
-
Photo 12 of 46
-
Photo 13 of 46
-
Photo 14 of 46
-
Photo 15 of 46
-
Photo 16 of 46
-
Photo 17 of 46
-
Photo 18 of 46
-
Photo 19 of 46
-
Photo 20 of 46
-
Photo 21 of 46
-
Photo 22 of 46
-
Photo 23 of 46
-
Photo 24 of 46
-
Photo 25 of 46
-
Photo 26 of 46
-
Photo 27 of 46
-
Photo 28 of 46
-
Photo 29 of 46
-
Photo 30 of 46
-
Photo 31 of 46
-
Photo 32 of 46
-
Photo 33 of 46
-
Photo 34 of 46
-
Photo 35 of 46
-
Photo 36 of 46
-
Photo 37 of 46
-
Photo 38 of 46
-
Photo 39 of 46
-
Photo 40 of 46
-
Photo 41 of 46
-
Photo 42 of 46
-
Photo 43 of 46
-
Photo 44 of 46
-
Photo 45 of 46
-
Photo 46 of 46
Larger map options:
Listed by RE/MAX Camosun, sold on June, 2025
Data was last updated July 31, 2025 at 10:05 AM (UTC)
Area Statistics
- Listings on market:
- 16
- Avg list price:
- $1,048,500
- Min list price:
- $449,900
- Max list price:
- $1,428,800
- Avg days on market:
- 53
- Min days on market:
- 10
- Max days on market:
- 160
- Avg price per sq.ft.:
- $580.5
These statistics are generated based on the current listing's property type
and located in
SE Lake Hill. Average values are
derived using median calculations. This data is not produced by the MLS® system.

- McLean Real Estate Group
- RE/MAX CaMOSUN
- 250.744.3301
- Contact by Email
MLS® property information is provided under copyright© by the Vancouver Island Real Estate Board and Victoria Real Estate Board.
The information is from sources deemed reliable, but should not be relied upon without independent verification.
powered by myRealPage.com





