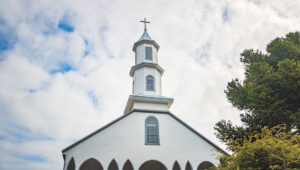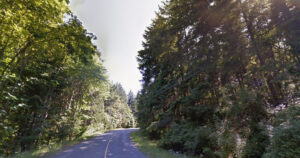If you’re looking for a home in Victoria, BC, there’s plenty of choice to take advantage of, whether you’re looking for that classic vintage look or something more modern. From the edges of Oak Bay and James Bay with their beautiful heritage homes to modern west coast designs in the Western Communities, there’s a little something for everyone’s personal taste in Victoria.
Here are some of the more popular architectural styles of homes you’ll find in Victoria, BC:
Tudor Revival
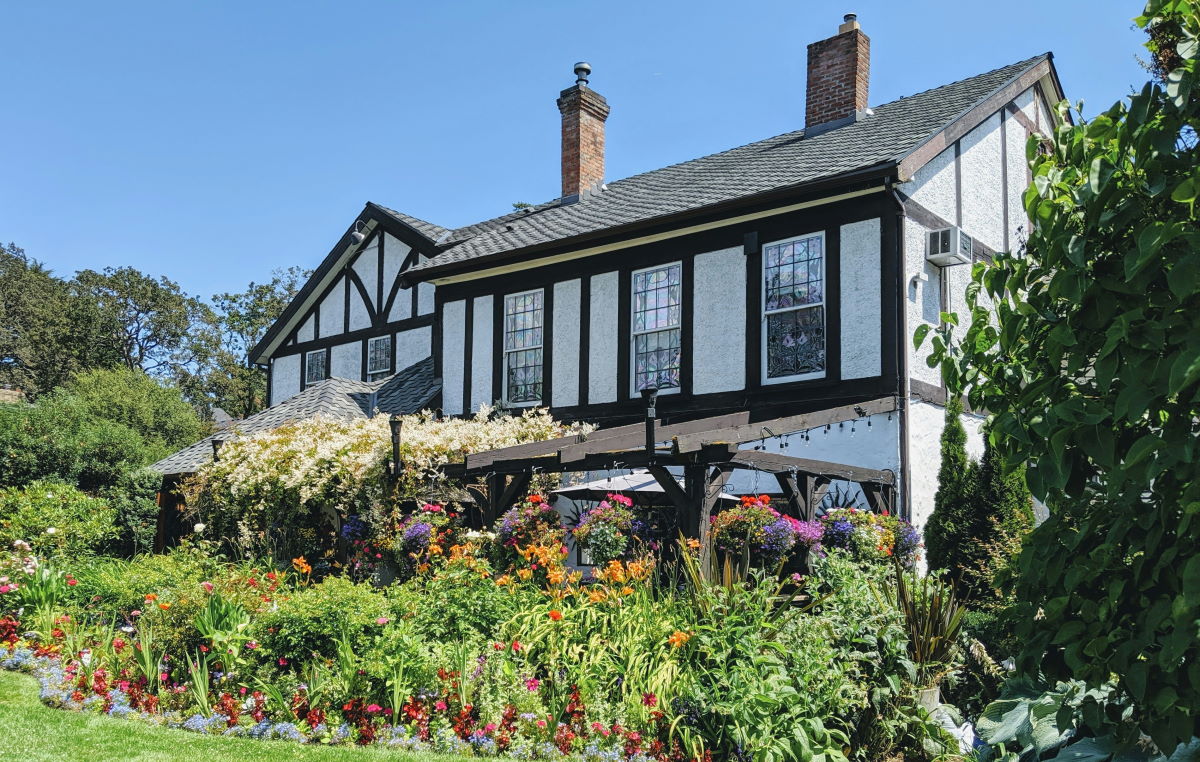
During the late Medieval time period, the English House of Tudor dynasty lasted from 1485 to 1603. Tudor-style homes were the norm. Fast forward to the 19th century, and the Tudor style made it’s return to the United Kingdom before eventually reaching Canada. This return is known as Tudor Revival.
Tudor Revival architecture peaked in the 1920s and 1930s before eventually giving way to less costly building styles. The style can be recognized by a variety of eye-catching features. First, they are built to look like large cottages or mansions. These homes have tall, steep roofs with different gables. The front gable is most distinctive, featuring half-timber beams and a veneer of masonry.
West Coast Modern
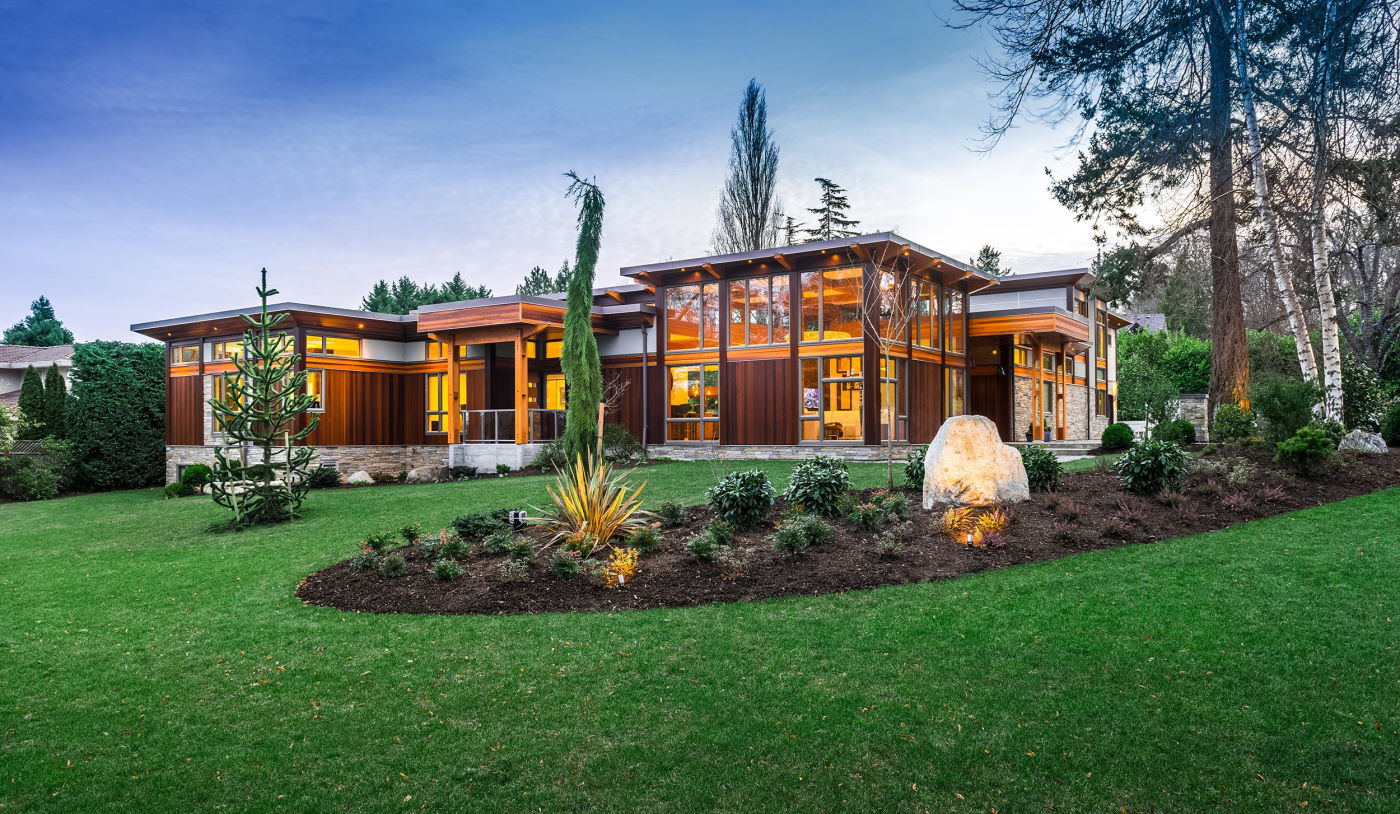
West Coast Modern custom built home by Horizon Pacific Contracting
The West Coast Modern architectural style came about in the 1930’s in Seattle, Portland, and Vancouver before quickly finding its way to Victoria and other areas in the Pacific Northwest. The design style is a natural reaction to the rainforest climate we have, drawing inspiration from Frank Lloyd Wright and Japanese homes.
There is no recognizable size or shape of a West Coast Modern home. Instead, it’s the design principles these homes have in common. The form is simple, built on ground level with flat or low-pitched roofs. Eaves are often deep, and the façade is divided by window, stucco, and wood.
Exposed wood is another key theme of West Coast Modern. The exposed post and beam structure is common, along with wood planking on the eaves, roofs, and walls. And stepping inside, a lot of that wood is still visible.
Edwardian Vernacular
Edwardian Vernacular homes are particularly popular here in Victoria when thousands were built during the economic high times from 1904 to 1914. After that 10-year period, there isn’t much else to be found.
Edwardian homes are very closely related to (and often grouped into) the Arts and Crafts architectural style, which aimed to fight back against the Industrial Revolution with human-made craftsmanship in the mid-19th century.
The Edwardian Vernacular style features noticeable craftsmanship and decoration. While they aren’t designed to be flashy in any way, these homes often have ornate finishings and design elements like stained glass, floor tiles, high ceilings, trellises, built-in furniture, and unique patterns.
Victorian
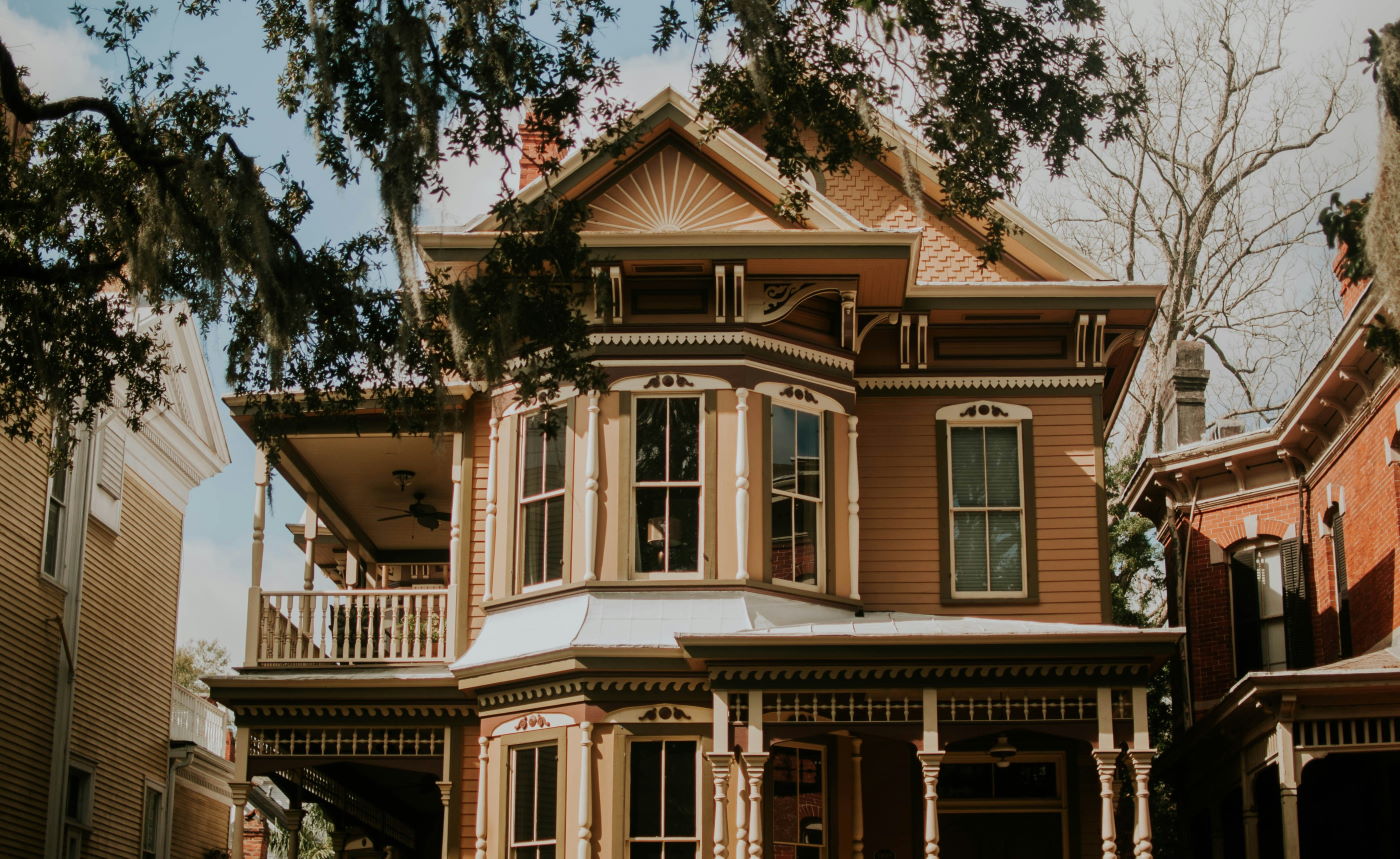
The Victoria-era architectural style was all the rage throughout the 1800’s, during Queen Victoria’s reign. In the early 20th century, the style made it to the West Coast of Canada and was extremely popular. Still to this day, there are heritage-designated and protected Victorian homes in James Bay, North Park, Fernwood, Fairfield, and other neighbourhoods around the city.
The Victorian home was the ultimate expression of taste and individuality, evident by a range of colour choices, unique structures, and ornate design. The style really varies, but most Victoria homes feature 2 or 3 stories with steep, gabled roofs, and complex lines complete with little turrets and dormers. Also watch for elegant handrails, bright coloured siding, porch posts, and high ceilings.
Craftsman
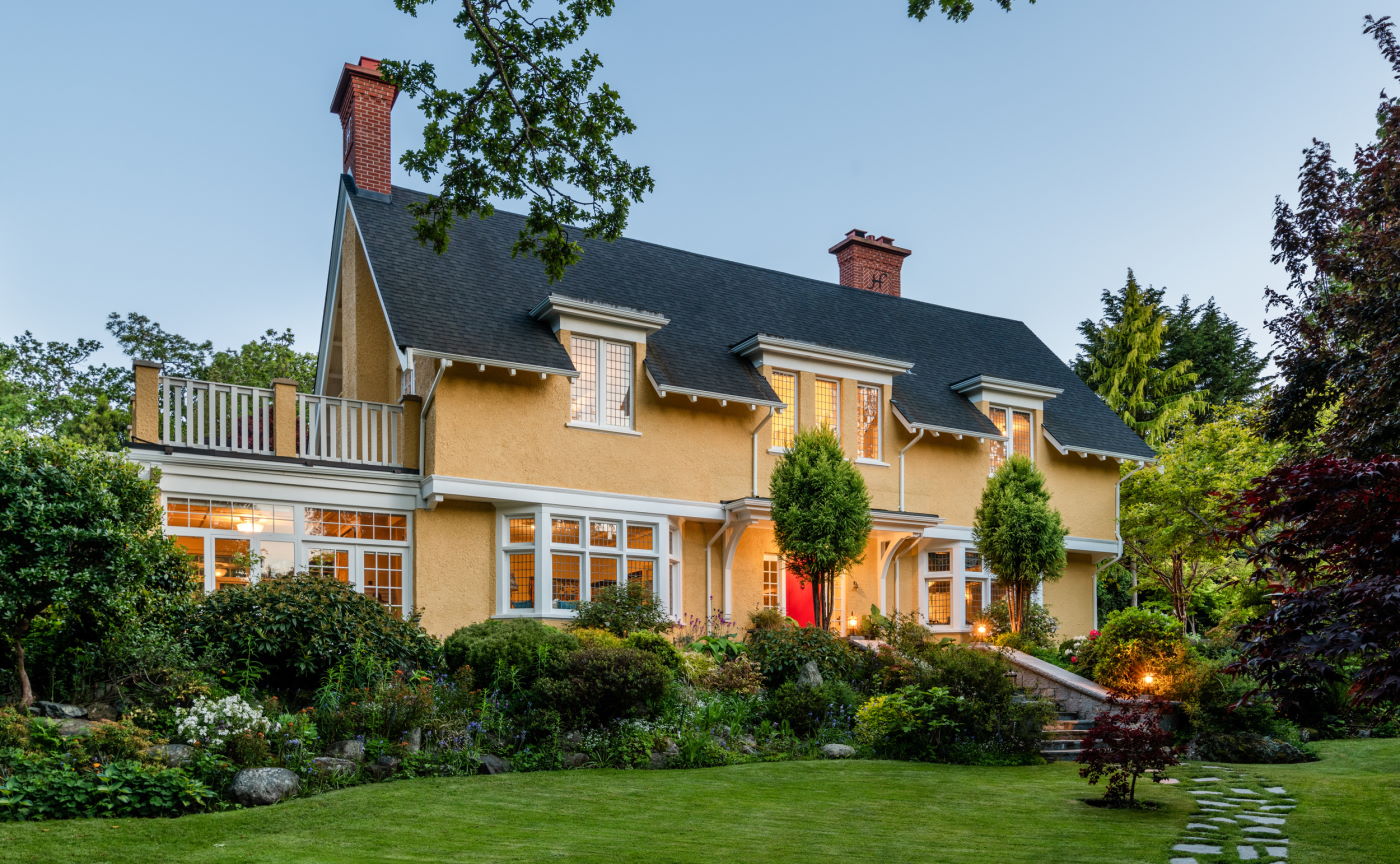
Arts & Crafts style home renovated by Horizon Pacific Contracting
The Craftsman architectural style is another result of the blooming Arts and Crafts movement during the late 19th century. The building style is sometimes considered a reaction to the ornate design of Victoria-era architecture. Craftsman homes rely on a simpler aesthetic and timeless curb appeal.
The main architectural features of a craftsman-style home are horizontal lines, low-pitched gable roofs, and extended overhanging eaves that create a spacious front porch and entrance area. You’ll often find intentionally exposed wood beams and brackets, plus rafters on the exterior. These homes are also a bit unique in that they’re almost never two stories tall – either one story or 1.5 stories with a smaller upstairs.
Foursquare
The classic American Foursquare architectural style became one of the most popular styles in the very late 19th century and through World War 1. This style is also said to be a reaction to the overly ornate Victoria-era homes of the 19th century, presenting quite a contrast to each other architecturally.
Foursquare homes have clean lines and a fairly simple shape with limited decoration. They got their name from the square shape they tend to take on, with 4 rooms downstairs and 4 rooms upstairs. These homes are boxy and symmetrical, so the Foursquare name is fitting.
The benefit of the Foursquare design is two-fold. First, there tends to be more space. And second, the simple layout allows for more customization and easy extensions. They’re budget-friendly builds, too!
Considering a move to Victoria or looking for a new home? Our website is a great place to start, with plenty of information on relocation, real estate, things to do, neighbourhoods, and so much more. Plus, you can contact us directly if you’re looking for a realtor.


