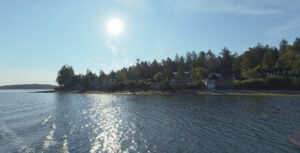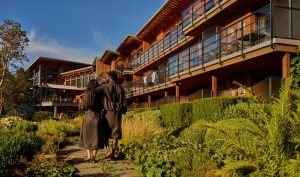407 3160 Albina St
SW Tillicum
Saanich
V9A 1Z5
$470,000
Residential
beds: 2
baths: 2.0
882 sq. ft.
built: 1994
- Status:
- Sold
- Prop. Type:
- Residential
- MLS® Num:
- 1001825
- Sold Date:
- Aug 28, 2025
- Bedrooms:
- 2
- Bathrooms:
- 2
- Year Built:
- 1994
If you are seeking a home that allows pets, has in-unit laundry and is close to amenities, parks, transit, schools, and cycling distance to downtown Victoria, then you have found your next home. This bright and open, top floor, two-bedroom, two full bathroom home features a desirable floor plan with a modern kitchen design that flows beautifully into the cozy living room. A delightful east-facing balcony features great morning light while offering a nice, cool outdoor space in the afternoons to enjoy relaxing and cooking on the BBQ. This home has been tastefully updated and is turn-key. Whether you are seeking more or downsizing, this home offers a perfect space. Fantastic opportunity in this quiet building! Bright top floor condo with a functional floor plan. , 1 Secured parking spot and separate storage are also included. You will love being within walking distance to schools, parks, shopping, and theatres. This home is “Move-In-Ready”.
- Price:
- $470,000
- Dwelling Type:
- Condo Apartment
- Property Type:
- Residential
- Bedrooms:
- 2
- Bathrooms:
- 2.0
- Year Built:
- 1994
- Floor Area:
- 882 sq. ft.81.9 m2
- Lot Size:
- 938 sq. ft.87.1 m2
- MLS® Num:
- 1001825
- Status:
- Sold
- Floor
- Type
- Size
- Other
- Main Floor
- Storage
- 5'1.52 m × 3'.91 m
- Main Floor
- Entrance
- 8'2.44 m × 5'1.52 m
- Main Floor
- Kitchen
- 13'3.96 m × 9'2.74 m
- Main Floor
- Eating Area
- 8'2.44 m × 5'1.52 m
- Main Floor
- Bedroom
- 11'3.35 m × 10'3.05 m
- Main Floor
- Living Room
- 14'4.27 m × 11'3.35 m
- Main Floor
- Bedroom - Primary
- 14'4.27 m × 10'3.05 m
- Floor
- Ensuite
- Pieces
- Other
- Main Floor
- No
- 4
- 4-Piece
- Main Floor
- Yes
- 4
- 4-Piece
-
Photo 1 of 25
-
Photo 2 of 25
-
Photo 3 of 25
-
Photo 4 of 25
-
Photo 5 of 25
-
Photo 6 of 25
-
Photo 7 of 25
-
Photo 8 of 25
-
Photo 9 of 25
-
Photo 10 of 25
-
Photo 11 of 25
-
Photo 12 of 25
-
Photo 13 of 25
-
Photo 14 of 25
-
Photo 15 of 25
-
Photo 16 of 25
-
Photo 17 of 25
-
Photo 18 of 25
-
Photo 19 of 25
-
Photo 20 of 25
-
Photo 21 of 25
-
Photo 22 of 25
-
Photo 23 of 25
-
Photo 24 of 25
-
Photo 25 of 25
Larger map options:
Listed by RE/MAX Camosun, sold on August, 2025
Data was last updated September 5, 2025 at 10:05 PM (UTC)
Area Statistics
- Listings on market:
- 35
- Avg list price:
- $949,999
- Min list price:
- $349,999
- Max list price:
- $1,999,999
- Avg days on market:
- 46
- Min days on market:
- 1
- Max days on market:
- 122
- Avg price per sq.ft.:
- $576.19
These statistics are generated based on the current listing's property type
and located in
SW Tillicum. Average values are
derived using median calculations. This data is not produced by the MLS® system.

- McLean Real Estate Group
- RE/MAX CaMOSUN
- 250.744.3301
- Contact by Email
MLS® property information is provided under copyright© by the Vancouver Island Real Estate Board and Victoria Real Estate Board.
The information is from sources deemed reliable, but should not be relied upon without independent verification.
powered by myRealPage.com




