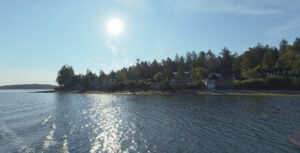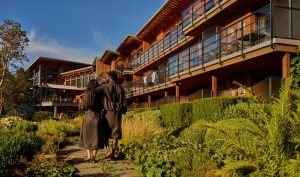641 Frederic Rd
La Olympic View
Langford
V9C 3X3
$1,149,000
Residential
beds: 4
baths: 4.0
2,089 sq. ft.
built: 2025
- Status:
- Sold
- Prop. Type:
- Residential
- MLS® Num:
- 1003165
- Sold Date:
- Aug 27, 2025
- Bedrooms:
- 4
- Bathrooms:
- 4
- Year Built:
- 2025
Stunning Home with Legal Suite in Desirable Olympic View!
This brand-new 4-bedroom, 3.5-bathroom residence boasts over 2,000 square feet of stylish, modern living space in a highly sought-after neighborhood. The inviting layout features a designer kitchen with quartz countertops, an island sink with seating, a gas range, premium appliances, and upscale fixtures. The living room includes a gas fireplace, while the primary suite offers a spa-inspired 5-piece ensuite with floating vanities, undermount lighting, heated floors, a large shower, and a walk-in closet. The lower level includes another bedroom, powder room, garage, and a legal 1-bedroom suite with a private entrance. Enjoy an ultra-efficient heating-cooling system and on-demand gas hot water. Another quality build by Ash Mountain Construction with full 2-5-10 warranty. Close to top-rated schools, shopping and a vibrant community. Price plus GST.
- Price:
- $1,149,000
- Dwelling Type:
- Single Family Residence
- Property Type:
- Residential
- Home Style:
- Arts & Crafts
- Bedrooms:
- 4
- Bathrooms:
- 4.0
- Year Built:
- 2025
- Floor Area:
- 2,089 sq. ft.194 m2
- Lot Size:
- 5,937 sq. ft.552 m2
- MLS® Num:
- 1003165
- Status:
- Sold
- Floor
- Type
- Size
- Other
- 2nd Floor
- Kitchen
- 16'4.88 m × 9'2.74 m
- 2nd Floor
- Dining Room
- 12'3.66 m × 11'3.35 m
- 2nd Floor
- Living Room
- 14'4.27 m × 12'3.66 m
- 2nd Floor
- Laundry
- 9'2.74 m × 6'1.83 m
- 2nd Floor
- Bedroom - Primary
- 15'4.57 m × 13'3.96 m
- 2nd Floor
- Walk-in Closet
- 8'2.44 m × 6'1.83 m
- 2nd Floor
- Bedroom
- 12'3.66 m × 9'2.74 m
- Lower Level
- Bedroom
- 12'3.66 m × 10'3.05 m
- Lower Level
- Entrance
- 9'2.74 m × 7'2.13 m
- Lower Level
- Garage
- 20'6.10 m × 19'5.79 m
- Lower Level
- Bedroom-Additional
- 11'3.35 m × 10'3.05 m
- Lower Level
- Kitchen-Additional
- 9'2.74 m × 6'1.83 m
- Lower Level
- Living-Additional
- 14'4.27 m × 12'3.66 m
- Floor
- Ensuite
- Pieces
- Other
- 2nd Floor
- Yes
- 5
- 9' x 12' 5-Piece
- 2nd Floor
- No
- 4
- 5' x 10' 4-Piece
- Lower Level
- No
- 2
- 5' x 6' 2-Piece
- Lower Level
- No
- 4
- 9' x 6' 4-Piece
-
Photo 1 of 40
-
Photo 2 of 40
-
Photo 3 of 40
-
Photo 4 of 40
-
Photo 5 of 40
-
Photo 6 of 40
-
Photo 7 of 40
-
Photo 8 of 40
-
Photo 9 of 40
-
Photo 10 of 40
-
Photo 11 of 40
-
Photo 12 of 40
-
Photo 13 of 40
-
Photo 14 of 40
-
Photo 15 of 40
-
Photo 16 of 40
-
Photo 17 of 40
-
Photo 18 of 40
-
Photo 19 of 40
-
Photo 20 of 40
-
Photo 21 of 40
-
Photo 22 of 40
-
Photo 23 of 40
-
Photo 24 of 40
-
Photo 25 of 40
-
Photo 26 of 40
-
Photo 27 of 40
-
Photo 28 of 40
-
Photo 29 of 40
-
Photo 30 of 40
-
Photo 31 of 40
-
Photo 32 of 40
-
Photo 33 of 40
-
Photo 34 of 40
-
Photo 35 of 40
-
Photo 36 of 40
-
Photo 37 of 40
-
Photo 38 of 40
-
Photo 39 of 40
-
Photo 40 of 40
Larger map options:
Listed by Royal LePage Coast Capital - Westshore, sold on August, 2025
Data was last updated September 5, 2025 at 10:05 PM (UTC)
Area Statistics
- Listings on market:
- 34
- Avg list price:
- $1,199,450
- Min list price:
- $588,000
- Max list price:
- $1,500,000
- Avg days on market:
- 85
- Min days on market:
- 3
- Max days on market:
- 491
- Avg price per sq.ft.:
- $490.03
These statistics are generated based on the current listing's property type
and located in
La Olympic View. Average values are
derived using median calculations. This data is not produced by the MLS® system.

- McLean Real Estate Group
- RE/MAX CaMOSUN
- 250.744.3301
- Contact by Email
MLS® property information is provided under copyright© by the Vancouver Island Real Estate Board and Victoria Real Estate Board.
The information is from sources deemed reliable, but should not be relied upon without independent verification.
powered by myRealPage.com




