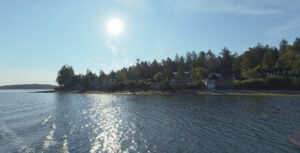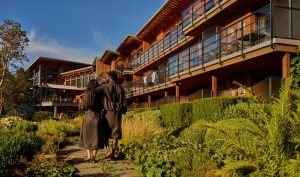203 2515 Dowler Pl
Vi Hillside
Victoria
V8T 4H7
$453,000
Residential
beds: 2
baths: 1.0
792 sq. ft.
built: 1990
- Status:
- Sold
- Prop. Type:
- Residential
- MLS® Num:
- 1005237
- Sold Date:
- Aug 12, 2025
- Bedrooms:
- 2
- Bathrooms:
- 1
- Year Built:
- 1990
Step into this modern 2-bedroom corner unit at Midtown Place. Located in a well-managed, centrally situated building, this home offers a functional layout and contemporary finishes throughout. Enjoy wide plank flooring, granite countertops, custom cabinetry, stainless steel appliances, and large windows that fill the space with natural light. The in-suite laundry room adds everyday convenience, and the secure gated parking provides peace of mind. This pet- and rental-friendly building is just minutes from Downtown, steps to transit, and a short walk to everyday amenities. A fantastic opportunity for first-time buyers or investors alike.
- Price:
- $453,000
- Dwelling Type:
- Condo Apartment
- Property Type:
- Residential
- Bedrooms:
- 2
- Bathrooms:
- 1.0
- Year Built:
- 1990
- Floor Area:
- 792 sq. ft.73.6 m2
- Lot Size:
- 853 sq. ft.79.2 m2
- MLS® Num:
- 1005237
- Status:
- Sold
- Floor
- Type
- Size
- Other
- Main Floor
- Eating Area
- 6'1.83 m × 6'1.83 m
- Main Floor
- Bedroom
- 10'3.05 m × 9'2.74 m
- Main Floor
- Laundry
- 6'1.83 m × 4'1.22 m
- Main Floor
- Bedroom - Primary
- 12'3.66 m × 10'3.05 m
- Main Floor
- Kitchen
- 8'2.44 m × 8'2.44 m
- Main Floor
- Entrance
- 7'2.13 m × 4'1.22 m
- Main Floor
- Balcony
- 13'3.96 m × 5'1.52 m
- Main Floor
- Living Room
- 15'4.57 m × 12'3.66 m
- Floor
- Ensuite
- Pieces
- Other
- Main Floor
- No
- 4
- 4-Piece
-
Front of the Building
-
Living Room
-
Kitchen / Living Room - Virtually staged
-
Kitchen / Living Room
-
Balcony off the Living Room
-
Kitchen - Virtually staged
-
Photo 7 of 32
-
Eating Area / Kitchen - Virtually staged
-
Eating Area / Kitchen
-
Living Room
-
Living Room / Eating Area
-
Photo 12 of 32
-
Kitchen
-
Photo 14 of 32
-
Kitchen
-
Primary Bedroom - Virtually staged
-
Primary Bedroom
-
Primary Bedroom - - Virtually staged
-
Primary Bedroom
-
Primary Bedroom
-
4-Piece Bathroom
-
2nd Bedroom
-
2nd Bedroom - Virtually staged
-
2nd Bedroom
-
Entry
-
Laundry Room
-
Photo 27 of 32
-
Balcony
-
Front of the Building
-
Aerial View
-
Aerial View
-
Aerial View
Larger map options:
Listed by eXp Realty, sold on August, 2025
Data was last updated September 5, 2025 at 10:05 PM (UTC)
Area Statistics
- Listings on market:
- 22
- Avg list price:
- $549,450
- Min list price:
- $369,900
- Max list price:
- $1,249,000
- Avg days on market:
- 31
- Min days on market:
- 1
- Max days on market:
- 155
- Avg price per sq.ft.:
- $552.43
These statistics are generated based on the current listing's property type
and located in
Vi Hillside. Average values are
derived using median calculations. This data is not produced by the MLS® system.

- McLean Real Estate Group
- RE/MAX CaMOSUN
- 250.744.3301
- Contact by Email
MLS® property information is provided under copyright© by the Vancouver Island Real Estate Board and Victoria Real Estate Board.
The information is from sources deemed reliable, but should not be relied upon without independent verification.
powered by myRealPage.com




