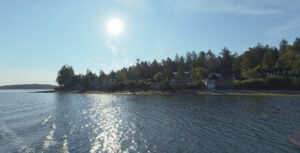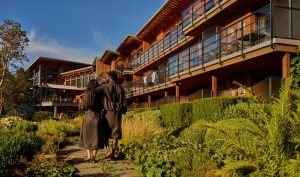3937 Lasalle St
SE Maplewood
Saanich
V8P 3L8
$869,000
Residential
beds: 4
baths: 1.0
1,884 sq. ft.
built: 1925
- Status:
- Active
- Prop. Type:
- Residential
- MLS® Num:
- 1011907
- Bedrooms:
- 4
- Bathrooms:
- 1
- Year Built:
- 1925
- Photos (29)
- Schedule / Email
- Send listing
- Mortgage calculator
- Print listing
Schedule a viewing:
Cancel any time.
Opportunity awaits at 3937 Lasalle Street, located directly across from Reynolds Park in a central and convenient neighborhood. This four-bedroom, one-bathroom home rests on a level 50ft by 126ft lot and is ideal for someone with vision. The main floor features 2 beds, 1 bath, a kitchen, living and dining areas. Downstairs, you will find 2 more beds and an unfinished garage space that offers additional flexibility. The home requires some updates and attention, making it a strong candidate for renovation. With its RS-6 zoning, the property also presents a variety of development possibilities. Whether you are planning a new custom build or exploring multi-unit potential under the City’s evolving housing guidelines, the options are plentiful. This property is an excellent fit for renovators, builders, or investors looking to unlock value in a desirable, walkable area close to schools, parks, transit, and shopping. Bring your plans and imagine what is possible.
- Property Type:
- Residential
- Type:
- Single Family Residence
- Year built:
- 1925 (Age: 100)
- Living Area:
- 1,884 sq. ft.175 m2
- Listing General Location:
- SE Maplewood, Saanich East
- Bedrooms:
- 4
- Bathrooms:
- 1.0 (Full:-/Half:-)
- Lot Size:
- 6,300 sq. ft.585 m2
- Lot Details:
- 50ft x 126ft
- Kitchens:
- 1
- Taxes:
- $3,860.06 / 2024
- Construction:
- Wood
- Basement:
- Partially Finished
- Foundation:
- Concrete Perimeter
- Roof:
- Asphalt Shingle
- Levels:
- 2
- Floor finish:
- Carpet, Linoleum
- Total Building Area:
- 1,884 sq. ft.175 m2
- Total Unfinished Area:
- 0 sq. ft.0 m2
- # Bedrooms or Dens Total:
- 4
- # Main Level Bedrooms:
- 2
- # Second Level Bedrooms:
- 0
- # Third Level Bedrooms:
- 0
- # Lower Level Bedrooms:
- 2
- # Other Level Bedrooms:
- 0
- # Main Level Bathrooms:
- 1
- # Second Level Bathrooms:
- 0
- # Third Level Bathrooms:
- 0
- # Lower Level Bathrooms:
- 0
- # Other Level Bathrooms:
- 0
- # Main Level Kitchens:
- 1
- # Second Level Kitchens:
- 0
- # Third Level Kitchens:
- 0
- # Lower Level Kitchens:
- 0
- # Other Level Kitchens:
- 0
- Living Area Lower Floor:
- 1,023 sq. ft.95 m2
- Living Area Main Floor:
- 861 sq. ft.80 m2
- Living Area Other Floor:
- 0 sq. ft.0 m2
- Living Area 2nd Floor:
- 0 sq. ft.0 m2
- Living Area 3rd Floor:
- 0 sq. ft.0 m2
- Fireplaces:
- 0
- Laundry Features:
- In House
- Water supply:
- Municipal
- Sewer:
- Sewer Connected
- Additional Accommodations:
- Potential
- Cooling:
- None
- Heating:
- Baseboard, Electric, Forced Air, Oil
- Fireplace:
- No
- Ceiling Fan(s), Eating Area
- Balcony/Patio, Fencing: Partial
- Appts Easily Arranged. Vendor Usually Home.
- Main Level
- 0
- Yes
- No
- Unrestricted
- Floor
- Type
- Size
- Other
- Main Floor
- Bedroom
- 10'3.05 m × 8'2.44 m
- Main Floor
- Dining Room
- 10'3.05 m × 9'2.74 m
- Main Floor
- Living Room
- 15'4.57 m × 12'3.66 m
- Main Floor
- Kitchen
- 14'4.27 m × 10'3.05 m
- Main Floor
- Office
- 13'3.96 m × 6'1.83 m
- Main Floor
- Bedroom
- 10'3.05 m × 10'3.05 m
- Lower Level
- Bedroom
- 12'3.66 m × 11'3.35 m
- Lower Level
- Bedroom - Primary
- 12'3.66 m × 11'3.35 m
- Lower Level
- Workshop
- 37'11.30 m × 12'3.66 m
- Lower Level
- Storage
- 16'4.88 m × 6'1.83 m
- Lower Level
- Storage
- 12'3.66 m × 7'2.13 m
- Floor
- Ensuite
- Pieces
- Other
- Main Floor
- No
- 4
- 4-Piece
- Assessed:
- 851500.0
- Assessment year:
- 2025
- Jurisdiction name:
- District of Saanich (SD61)
- Legal Description:
- LOT 6, BLOCK 3, SECTION 32, VICTORIA DISTRICT, PLAN VIP1489,
- Number of 2 piece baths:
- 0
- Number of 3 piece baths:
- 0
- Number of 4 piece baths:
- 1
- Number of 5 piece baths:
- 0
- Number of 2 piece Ensuites:
- 0
- Number of 3 piece Ensuites:
- 0
- Number of 4 piece Ensuites:
- 0
- Occupancy:
- Owner
- Property Condition:
- Contact List Licensee
- Exposure / Faces:
- West
- Layout:
- Main Level Entry with Lower Level(s)
- Lot Site Features:
- Central Location, Easy Access, Park Setting, Serviced, Shopping Nearby
- Attached Garage:
- No
- Carport Spaces:
- 0
- Garage Spaces:
- 0
- Garage:
- No
- Parking Features:
- Driveway
- Total Parking Spaces:
- 2
- Common Parking Spaces:
- 0
- Date Listed:
- Aug 25, 2025
- Original Price:
- 869000.0
-
Photo 1 of 29
-
Photo 2 of 29
-
Photo 3 of 29
-
Photo 4 of 29
-
Photo 5 of 29
-
Photo 6 of 29
-
Photo 7 of 29
-
Photo 8 of 29
-
Photo 9 of 29
-
Photo 10 of 29
-
Photo 11 of 29
-
Photo 12 of 29
-
Photo 13 of 29
-
Photo 14 of 29
-
Photo 15 of 29
-
Photo 16 of 29
-
Photo 17 of 29
-
Photo 18 of 29
-
Photo 19 of 29
-
Photo 20 of 29
-
Photo 21 of 29
-
Photo 22 of 29
-
Photo 23 of 29
-
Photo 24 of 29
-
Photo 25 of 29
-
Photo 26 of 29
-
Photo 27 of 29
-
Photo 28 of 29
-
Photo 29 of 29
Virtual Tour
Larger map options:
Listed by RE/MAX Camosun
Data was last updated September 5, 2025 at 10:05 PM (UTC)
Area Statistics
- Listings on market:
- 18
- Avg list price:
- $1,167,450
- Min list price:
- $445,000
- Max list price:
- $1,589,000
- Avg days on market:
- 33
- Min days on market:
- 1
- Max days on market:
- 168
- Avg price per sq.ft.:
- $502.75
These statistics are generated based on the current listing's property type
and located in
SE Maplewood. Average values are
derived using median calculations. This data is not produced by the MLS® system.

- McLean Real Estate Group
- RE/MAX CaMOSUN
- 250.744.3301
- Contact by Email
MLS® property information is provided under copyright© by the Vancouver Island Real Estate Board and Victoria Real Estate Board.
The information is from sources deemed reliable, but should not be relied upon without independent verification.
powered by myRealPage.com




