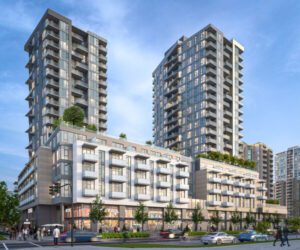3934 Elsey Lane
SE Quadra
VICTORIA
V8X 3B6
$304,000
Residential
beds: 4
baths: 3.0
2,778 sq. ft.
built: 1946
- Status:
- Sold
- Prop. Type:
- Residential
- MLS® Num:
- 299419
- Sold Date:
- Dec 27, 2002
- Bedrooms:
- 4
- Bathrooms:
- 3
- Year Built:
- 1946
Unique blend of style, charm and urban elegance. A peaceful setting backing onto the Galloping Goose, this charming home has been transformed into a modern day piece of heaven. Features include wood floors, coved ceilings, a large picture window in the living room that overlooks the lovely wooded back yard, gorgeous tile work, large country kitchen with entertainment sized deck and lovely master suite. The yard is beautifully landscaped with bulbs, shrubs and heritage perennials. Just move in and enjoy.
- Price:
- $304,000
- Dwelling Type:
- Single Family Detached
- Property Type:
- Residential
- Home Style:
- Art Deco, Character, West Coast
- Bedrooms:
- 4
- Bathrooms:
- 3.0
- Year Built:
- 1946
- Floor Area:
- 2,778 sq. ft.258 m2
- Lot Size:
- 8,712 sq. ft.809 m2
- MLS® Num:
- 299419
- Status:
- Sold
- Floor
- Type
- Size
- Other
- Main Floor
- Master Bedroom
- 68'10¾"21.00 m × 39'4½"12.00 m
- Main Floor
- Bedroom
- 39'4½"12.00 m × 29'6"8.99 m
- Main Floor
- Living Room
- 82'¼"25.00 m × 45'11"14.00 m
- Main Floor
- Bedroom
- 39'4½"12.00 m × 39'4½"12.00 m
- Main Floor
- Dining Room
- 52'6"16.00 m × 32'10"10.00 m
- Main Floor
- Kitchen
- 52'6"16.00 m × 45'11"14.00 m
- Lower Level
- Master Bedroom
- 49'2½"15.00 m × 39'4½"12.00 m
- Lower Level
- Laundry
- 23'7.01 m × 19'8¼"6.00 m
- Lower Level
- Kitchen
- 55'9"17.00 m × 32'10"10.00 m
- Lower Level
- Den
- 32'10"10.00 m × 29'6"8.99 m
- Lower Level
- Storage
- 39'4½"12.00 m × 39'4½"12.00 m
- Lower Level
- Laundry
- 39'4½"12.00 m × 32'10"10.00 m
- Lower Level
- Living Room
- 55'9"17.00 m × 45'11"14.00 m
- Floor
- Ensuite
- Pieces
- Other
- Main Floor
- Yes
- 2
- 2-Piece
- Main Floor
- No
- 4
- 4-Piece
- Lower Level
- No
- 4
- 4-Piece
Larger map options:
Listed by Re/Max Camosun, sold on December, 2002
Data was last updated May 4, 2025 at 02:05 AM (UTC)
Area Statistics
- Listings on market:
- 72
- Avg list price:
- $594,500
- Min list price:
- $339,000
- Max list price:
- $1,549,000
- Avg days on market:
- 50
- Min days on market:
- 2
- Max days on market:
- 1,188
- Avg price per sq.ft.:
- $600.05
These statistics are generated based on the current listing's property type
and located in
SE Quadra. Average values are
derived using median calculations.

- McLean Real Estate Group
- RE/MAX CaMOSUN
- 250.744.3301
- Contact by Email
MLS® property information is provided under copyright© by the Vancouver Island Real Estate Board and Victoria Real Estate Board.
The information is from sources deemed reliable, but should not be relied upon without independent verification.
powered by myRealPage.com





